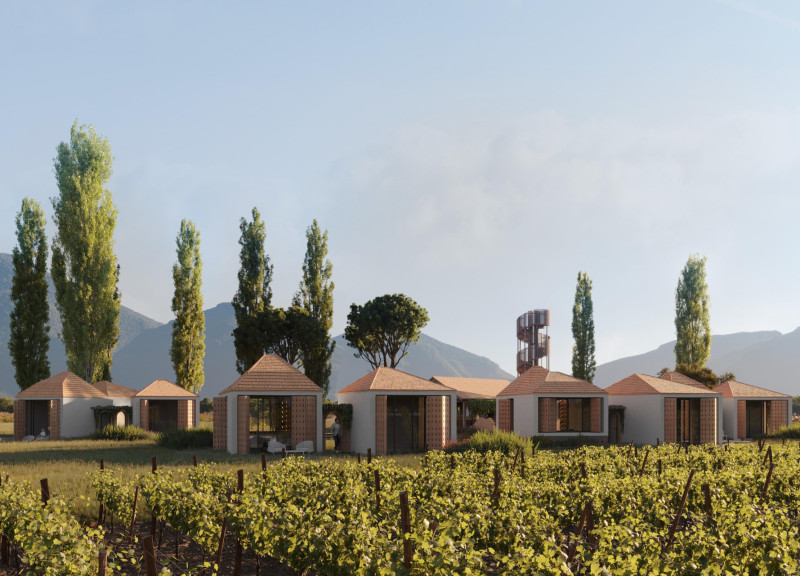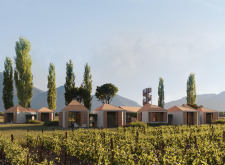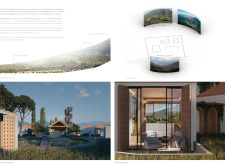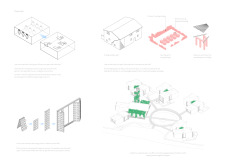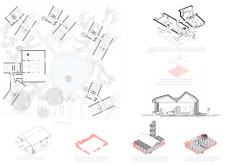5 key facts about this project
At its core, the winery is designed to enhance the guest experience by connecting them directly to the beauty of the land. The layout comprises a series of interconnected structures that include guest villas, communal spaces, and areas dedicated to wine production and tasting. This thoughtful arrangement allows visitors to move easily through the site while enjoying unobstructed views of the sprawling vineyards and surrounding hills.
Detailing the unique aspects of the design, the project employs a classic yet contemporary architectural language that respects the region's historical context. The shapes of the buildings, characterized by gable roofs and an assortment of façade treatments, contribute to an overall visual harmony with the landscape. Materials have been chosen not only for their aesthetic qualities but also for their performance attributes. The use of wooden shingles on the roofs, combined with walls constructed from concrete blocks and coated in plaster, balances durability with a warm, inviting appearance. Incorporating large glass openings further enhances the connection to the landscape, allowing natural light to fill interior spaces and providing stunning visual frames for the views outside.
Sustainable design is a key theme in this project, as evidenced by the use of reclaimed bricks sourced from existing structures on the site. This approach reinforces a commitment to environmental responsibility while paying homage to the history embedded within the locale. The integration of natural elements, such as strategically placed grapevines along the pathways, serves to blend the built environment with the agricultural setting, thereby enriching the understanding of the viticulture process.
A significant design feature is the incorporation of private and communal areas within the guest villas, encouraging both solitude and social interaction. Each villa is designed with distinct zones that promote relaxation and engagement, allowing guests to retreat within their spaces or gather in communal areas to share their wine experiences. The layout encourages a sense of community while respecting individual privacy, a principle that can enhance the overall visitor experience.
The project also features spaces dedicated to culinary exploration, with dining areas positioned to overlook the vineyards, enhancing the sensory experience of wine tasting. This thoughtful design choice invites guests to immerse themselves in both the flavors of the wines and the stunning vistas that characterize the region.
This architectural endeavor stands out for its careful balance of modern design elements with traditional practice. By placing a strong emphasis on contextuality, sustainability, and user experience, it creates not just a functional winery but a space that celebrates the essence of winemaking and the natural beauty surrounding it. The attention to detail in both the exterior and interior design enhances the overall journey of the visitors, making each moment spent on site memorable.
For those interested in exploring the project further, detailed architectural plans, sections, and various design concepts are available for review. Engaging with these elements provides deeper insights into the architectural ideas and design approaches that define this winery, enabling a better understanding of its significance in the realm of contemporary architecture.


