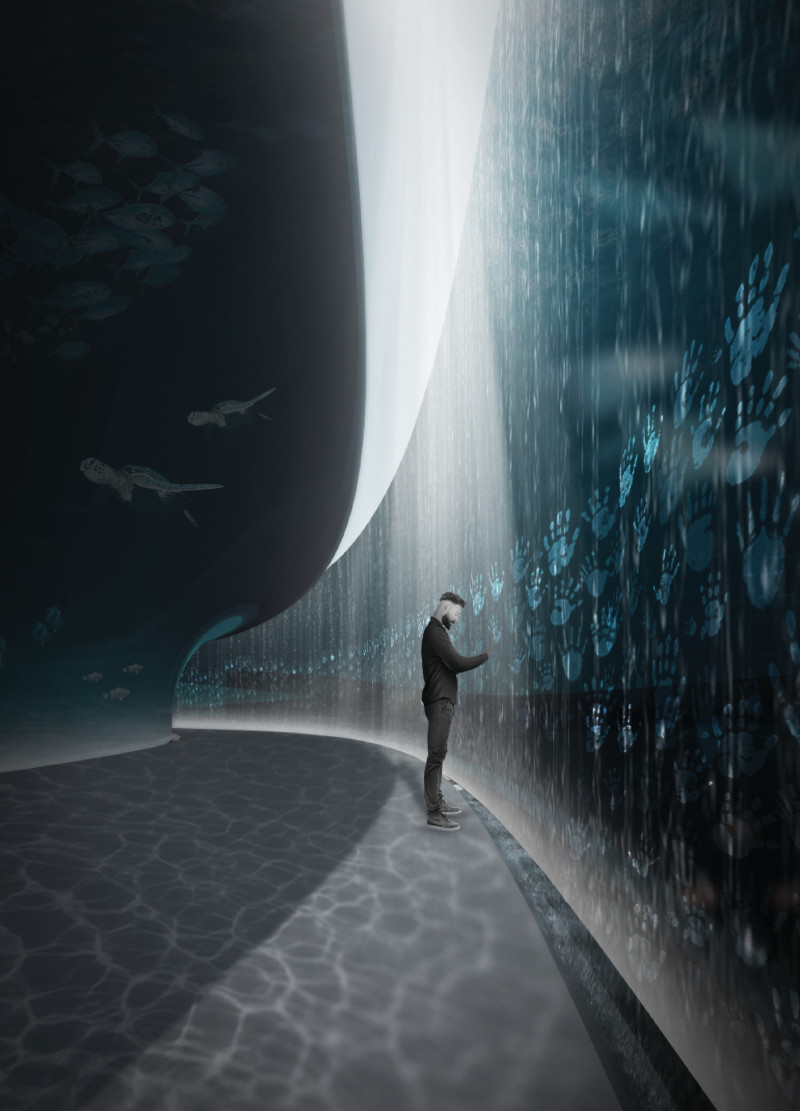5 key facts about this project
The overall design integrates a variety of materials, including locally sourced stone, reclaimed wood, and sustainable metal finishes. This choice of materials not only reflects environmental responsibility but also enhances the aesthetic dialogue between the structure and its surroundings. The careful selection of these materials results in a tactile quality that promotes a sense of warmth and welcome. The exterior facade exhibits a rhythm of openings, harmoniously balanced with solid forms, inviting natural light into the interior while maintaining privacy as needed.
Functionality is paramount in this architectural endeavor, as the layout is meticulously designed to accommodate diverse uses. The central gathering space serves as the heart of the project, designed to foster community interaction and facilitate various activities. Adjacent to this multipurpose area, smaller rooms are thoughtfully distributed, catering to individual and collaborative functions, thus promoting both connectivity and privacy.
One of the unique aspects of this design lies in its adaptability. Not only does it embrace the principles of modularity, allowing spaces to be reconfigured as needs change, but it also emphasizes an outdoor-indoor relationship. Large sliding glass doors blur the line between the interior spaces and surrounding landscapes, encouraging occupants to engage with the environment. This seamless connection elevates the user experience while promoting sustainability through natural ventilation and minimizing reliance on artificial lighting.
Landscaping plays a critical role in the project, designed thoughtfully to complement the architectural expressions and reinforce the connection to nature. Native plantings are introduced to support local biodiversity, while also ensuring low maintenance requirements. Pathways and seating areas invite users to linger and interact within the outdoor spaces, further enhancing the project’s communal focus.
The project also pays homage to the local cultural context through its architectural style. It reflects regional characteristics while integrating modern design elements. This balance between tradition and innovation creates a unique architectural language that resonates with its surroundings. By incorporating design strategies that address climate responsiveness, the building serves not only as a functional structure but also as a resource for ecological education, demonstrating the potential for architecture to contribute positively to its environment.
As the reader explores the architectural plans, sections, and further design details of the project, they will gain deeper insights into the thoughtful processes that have shaped its conception and realization. The project stands as a testament to the possibilities of contemporary architecture—one that harmonizes functionality, sustainability, and community engagement, inviting reflection on how spaces can foster connections among people and the environment. The design exemplifies a commitment to leaving a positive footprint, both physically and metaphorically, within its context. Engaging with the finer details will reveal the full scope of this nuanced project, juxtaposing architectural sophistication with practical application.























