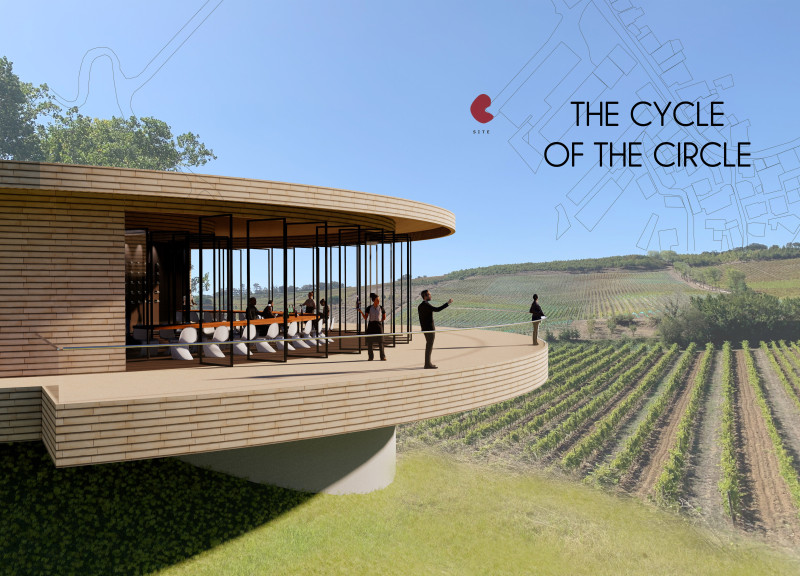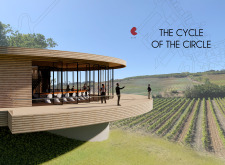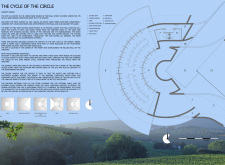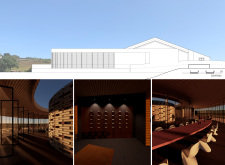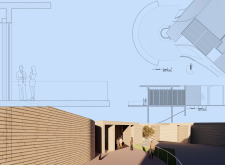5 key facts about this project
The architectural project under analysis presents a harmonious blend of functionality and aesthetic appeal, tailored to meet the demands of its surrounding environment. It serves as a multi-use facility, designed to accommodate both commercial and communal activities, effectively integrating with the urban fabric of its location. The design emphasizes adaptable spaces that promote interaction while ensuring privacy when needed.
This project showcases a distinct architectural language characterized by its thoughtful material selection and spatial organization. The facade employs a combination of reinforced concrete and glazing, providing both structural integrity and transparency. The interplay between solid and void facilitates natural lighting and creates a seamless connection between indoor areas and the exterior environment. Additionally, the use of sustainable materials, such as reclaimed wood and low-emissivity glass, underscores the project’s commitment to environmental responsibility.
The building's layout is particularly noteworthy, featuring an open floor plan that encourages versatility in use. Common areas are strategically located to promote social interaction without compromising individual workspaces. This configuration aids in creating a dynamic atmosphere conducive to creative collaboration, while designated zones allow for focused work. The inclusion of green roofs and vertical gardens further enhances the ecological footprint of the project, demonstrating a modern approach to integrating nature within urban settings.
Unique Design Approaches
One of the core aspects that distinguishes this architectural endeavor is its emphasis on biophilic design principles. By incorporating elements that directly connect occupants with nature, the project enhances user well-being and promotes a healthier lifestyle. Large operable windows and recessed balconies facilitate cross-ventilation, reducing reliance on mechanical cooling systems. Furthermore, the building orientation is carefully considered to optimize solar gain while minimizing heat loss in winter.
The architectural expression of the project reflects a commitment to innovation through the use of modular construction techniques. This strategy not only facilitates a swift building process but also allows for future expansion and reconfiguration as needs change. The incorporation of smart building technologies further amplifies this adaptability, incorporating automated systems for lighting, heating, and security to improve energy efficiency and user comfort.
Architectural Features and Materials
Among the essential features of this project is the central atrium, which serves as both a circulation hub and a communal gathering space. The atrium is accentuated by a soaring skylight that allows for abundant daylighting, enhancing the user experience. The flooring consists of polished concrete with embedded local aggregates, creating a durable and visually appealing surface that ties back to the surrounding landscape.
In terms of materials, the project prominently features reinforced concrete for structural elements, high-performance glass for facades, reclaimed wood for accents and furnishings, and metal for structural support and detailing. These materials not only contribute to the visual identity of the building but also reflect a carefully considered approach to sustainability and climate responsiveness.
This project stands as a testament to contemporary architectural practices, offering a well-integrated solution that meets both functional and aesthetic needs. For those seeking deeper insights into the project, I encourage further exploration of the architectural plans, architectural sections, architectural designs, and architectural ideas presented in its documentation.


