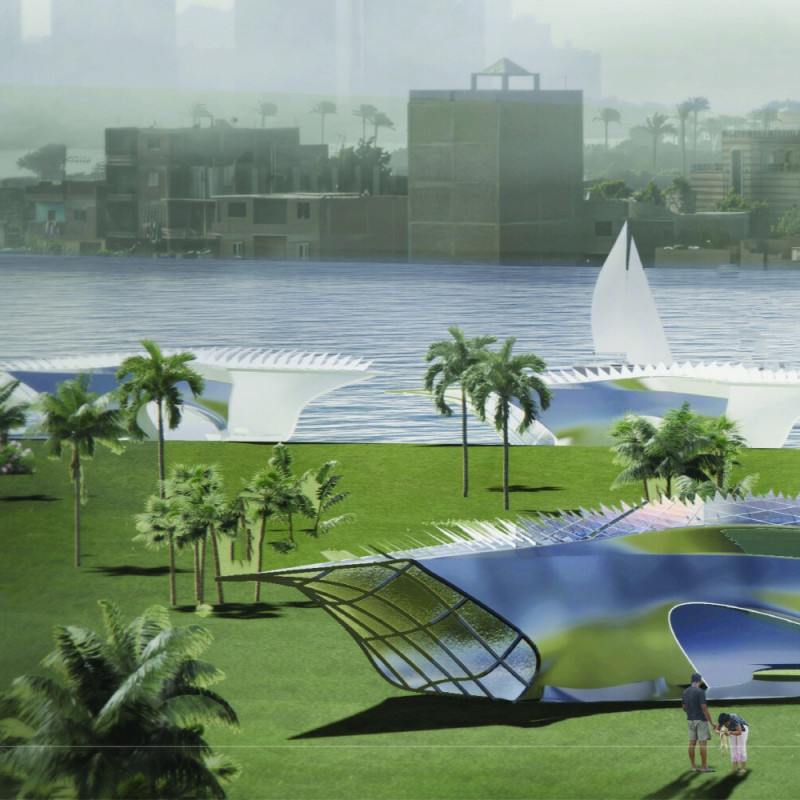5 key facts about this project
At the core of this architectural endeavor is a commitment to sustainable practices. The use of eco-friendly materials is prevalent throughout the project. Key materials employed include reclaimed wood, which adds warmth and character, as well as high-performance glass, ensuring energy efficiency while allowing ample natural light to penetrate the interior spaces. A striking element of the design is the incorporation of green roofs and walls, which contribute to biodiversity and mitigate urban heat, reinforcing the project's environmental consciousness.
The layout of the building is carefully considered. The first floor is designed as an inviting open space, accommodating communal areas that encourage gatherings and events. Large windows frame views of the busy street, ensuring a seamless connection between the indoor and outdoor environments. This aspect of the design is crucial in promoting community engagement, letting the life of the street flow into the building, and vice versa. It brings a lively atmosphere that feels welcoming to residents and visitors alike.
On the upper levels, the project transitions to private living spaces, designed with both comfort and privacy in mind. Each unit is well-planned, maximizing space utilization without compromising on functionality. The choice of finishes remains consistent with the overall theme of natural materials, pairing muted tones with textures that create a serene and inviting ambiance. This attention to detail ensures each apartment is not only livable but also a personal sanctuary for its inhabitants.
Unique design approaches are evident in the architecture's response to its surroundings. The building's form appears to interact with the neighboring structures, complementing rather than contradicting the existing urban fabric. This dialogue with its context is a fundamental consideration in the project, making it a subtle yet integral part of the locale. Additionally, innovative design strategies have been adopted to enhance energy performance, such as strategically placed overhangs that provide shade in the summer, while maximizing solar gain during the winter.
The architectural idiom reflects contemporary trends while remaining rooted in the local heritage. This balance is achieved through the thoughtful combination of modern materials and traditional aesthetics, ensuring that the structure feels like a natural extension of its environment. The design does not shy away from expressing its individuality; rather, it does so subtly, allowing it to resonate with the character of the area.
As one explores the architectural plans and sections of this project, the thoughtful arrangement of elements becomes more apparent. The strategic use of space promotes a flow that is both intuitive and invigorating. Different areas of the building are interconnected, encouraging both social interaction and personal retreat. Architectural details enhance these experiences, with features such as communal terraces that overlook vibrant street life and private balconies that offer personal views of the cityscape.
The architectural designs reflect a synthesis of functionality and aesthetics, ensuring that every aspect serves a purpose while contributing to the overall narrative of the building. This project not only fulfills the practical needs of its inhabitants but also enriches the urban landscape, providing a model for future developments in similar contexts.
For a deeper understanding of the architectural ideas that inform this project, as well as insights into the intricate architectural sections and plans, readers are encouraged to engage further with the project's presentations. This exploration unveils the layers of thought and design that culminate in this distinctive architectural achievement, offering a wealth of inspiration for future endeavors.


























