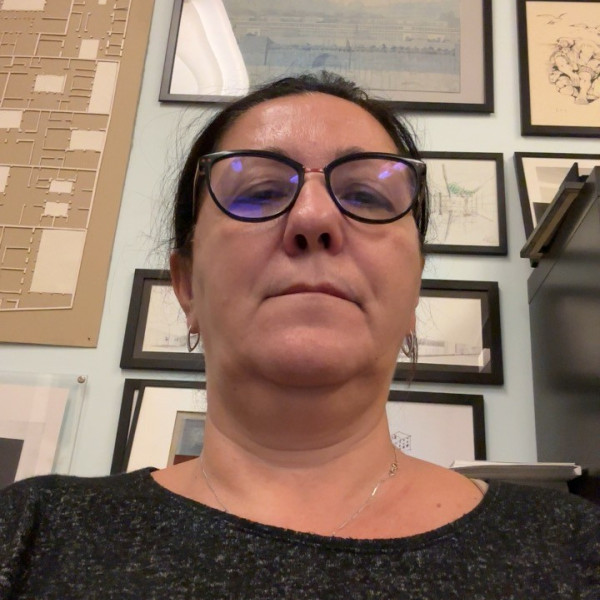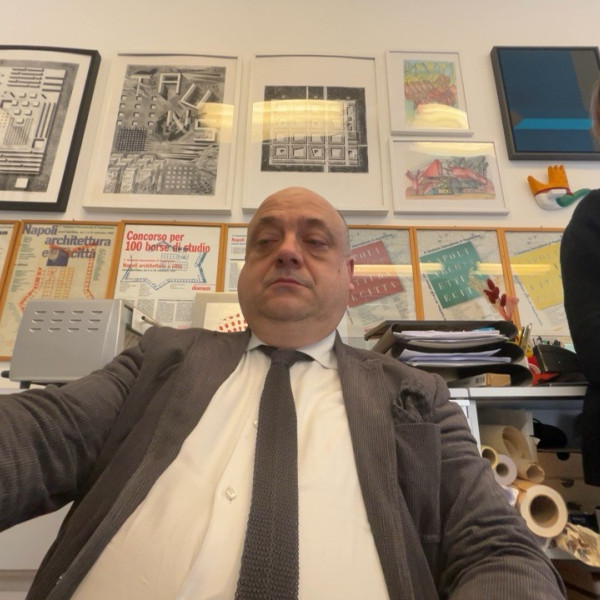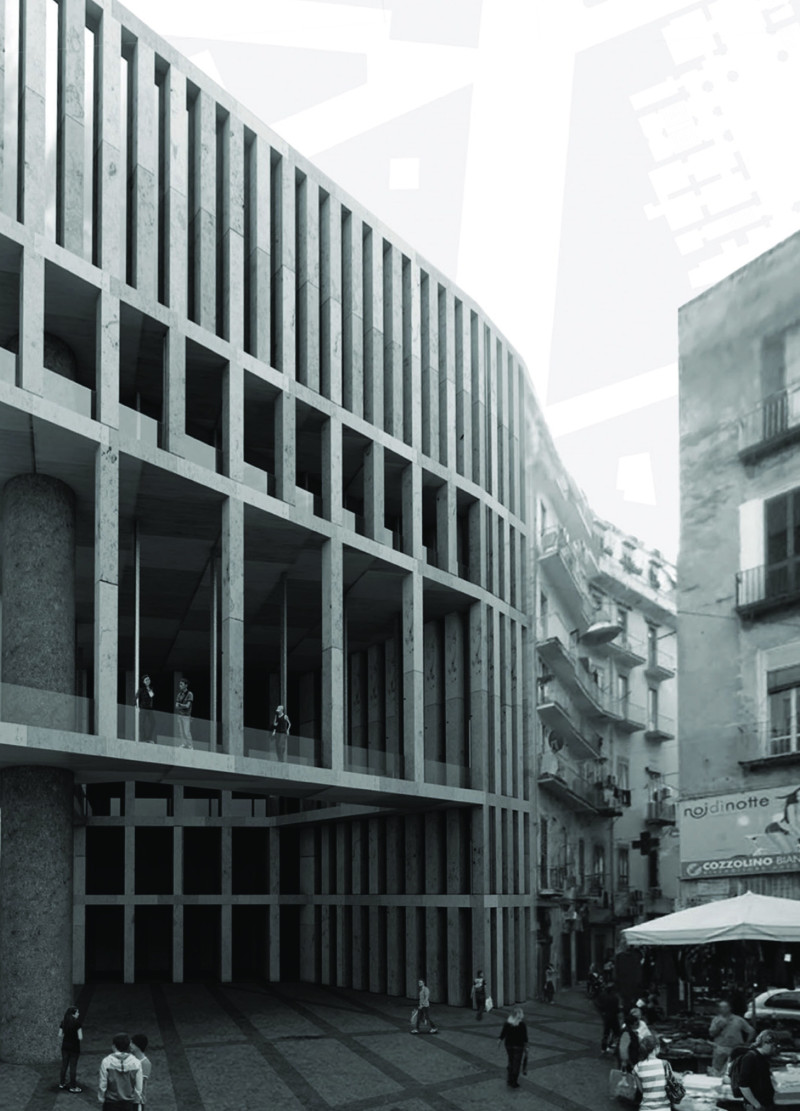5 key facts about this project
At its core, the project represents a synthesis of contemporary architectural ideas and traditional values. It is built on the belief that architecture should not only shelter but also inspire and facilitate connections between people and their environment. The design thoughtfully considers the needs of its users, ensuring rooms and spaces are adaptable for various functions. This adaptability makes the building not just a physical structure but a dynamic entity that can evolve alongside the community it serves.
One of the standout features of this architectural design is its emphasis on sustainability. The project incorporates a range of eco-friendly materials, such as reclaimed wood, which not only reduces the carbon footprint but also adds a layer of warmth to the interiors. The use of glass is prevalent throughout the structure, enhancing natural light accessibility and creating a visual connection to the external environment. This transparency in design fosters a sense of openness and invites nature into the building, an important aspect of enhancing user experience.
The layout of the project is carefully considered, ensuring that each space flows intuitively to the next. Public areas are strategically placed to encourage interaction among users, fostering a sense of community. These areas include multipurpose rooms that can host events or gatherings, illustrating the project's commitment to being a hub for local activities. Private spaces are designed with comfort in mind, ensuring that users can retreat into quieter environments when needed.
The architectural design pays significant attention to the detail of facades and structural elements. The balance between solid and void, between enclosed spaces and open areas, creates a rhythm that guides the eye throughout the building. Unique design approaches are evident in how the project addresses local climatic conditions, incorporating features that promote natural ventilation and temperature regulation. Such thoughtful integration of the environment into the design signifies a forward-thinking architectural narrative.
Landscaping around the building further enhances its integration with the surrounding community. Green spaces are not merely an afterthought but a central aspect of the design. They serve as extensions of the interior spaces, offering residents and visitors areas for relaxation and recreation. This connection to nature is increasingly recognized as vital in modern architectural practices, promoting both physical and mental well-being.
The materials selected for the project also reflect careful consideration of their environmental impact and longevity. Concrete serves as a robust foundation, while steel is used for structural support, infusing the building with a sense of strength. The choice of local stone for certain elements grounds the design in its geographical context, reinforcing the link between architecture and place.
As viewers engage with this architectural project, they will find that its design is not merely about aesthetic appeal but about crafting an experience. In every corner, from the spacious lobby to the intimate meeting rooms, there is a focus on creating a cohesive narrative that invites exploration and interaction. The attention to detail encourages users to not only occupy the space but to inhabit it fully.
For those interested in understanding more about the various aspects of this architectural design, exploring elements like architectural plans, architectural sections, architectural designs, and architectural ideas will provide deeper insights into its conceptual and functional underpinnings. The project stands as a testament to thoughtful architectural practice, encouraging visitors and users alike to reflect on the role of design in enhancing their quality of life. Engaging with the comprehensive project presentation will unveil the layers and complexities of this outstanding architectural endeavor.


 Federica Visconti,
Federica Visconti,  Renato Capozzi
Renato Capozzi 




















