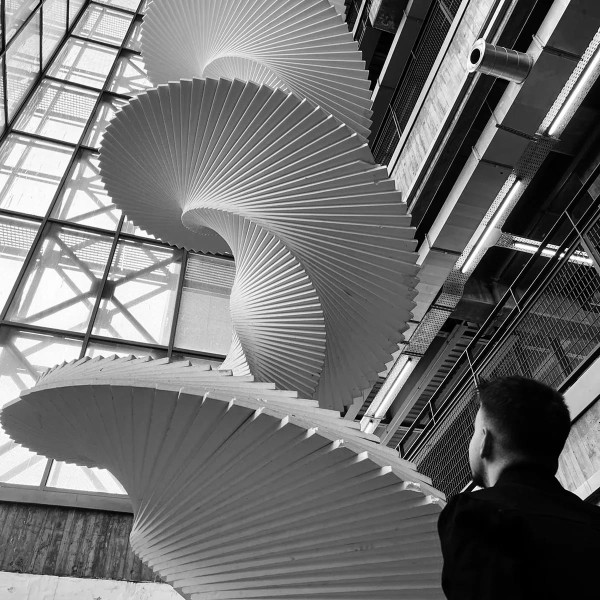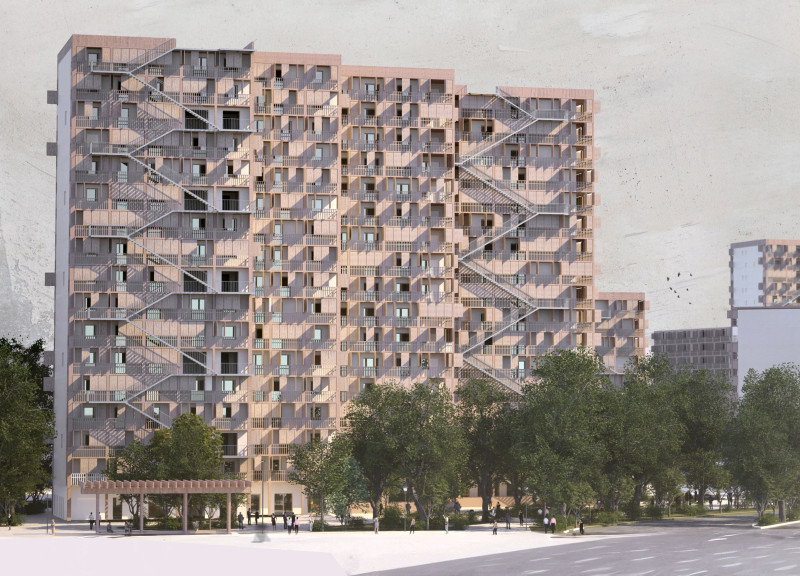5 key facts about this project
At first glance, the design showcases a harmonious blend of traditional and modern architectural elements. The façade employs a combination of wood and glass, which work together to establish a warm yet open atmosphere. The transparent nature of the glass facilitates natural light penetration, creating inviting interiors while allowing the exterior landscape to seep into the spaces. This thoughtful interaction between indoor and outdoor areas underscores a commitment to biophilic design principles, enhancing occupants' well-being and creating a seamless transition between nature and built form.
Functionality lies at the core of this architectural design, serving multiple purposes that address the diverse needs of the community. It accommodates spaces for gatherings, exhibitions, and other activities that promote cultural exchange and interaction. The floor plan is organized to encourage flow between different areas, fostering a sense of belonging and making the building a hub of social activity. This design approach not only meets the immediate functional requirements but also enhances the overall user experience, allowing visitors to navigate the space intuitively.
Special attention has been paid to the materiality used throughout the project. Concrete serves as the primary structural element, recognized for its durability and longevity, essential for a building intended for communal use. Steel, integrated into the design, provides structural support while enabling large open areas that are essential for flexible programming. Wood elements add a tactile quality, bringing warmth and familiarity, while the stone accents ground the project to its site, resonating with local architectural traditions. This thoughtful selection of materials combines practicality with aesthetics, ultimately enriching the character of the building.
The architectural design also features innovative approaches that distinguish this project. A unique aspect is its use of green roofs and terraces, which not only contribute to the building's sustainability goals but also create additional multi-purpose spaces for occupants to enjoy natural surroundings within an urban context. These areas are designed for both leisure and cultivation, promoting a sense of ownership among community members. The inclusion of landscape features throughout the site encourages outdoor activities, enhancing the overall livability of the environment.
The integration of sustainable technologies within the project cannot be overlooked. The architects have carefully considered energy-efficient systems such as solar panels and rainwater harvesting mechanisms, promoting responsible energy use and minimizing the building's ecological footprint. These features align with contemporary architectural trends that prioritize sustainability and environmental responsibility, reinforcing the building's role as a model for future developments within the community.
Moreover, the project engages with the local context at multiple levels. The design respects and responds to the local climate, adapting to the unique environmental conditions of the region. This thoughtful approach not only serves to maximize energy efficiency but also reflects an understanding of the cultural and historical narratives that inform the place's identity. The careful consideration of context enhances the project’s relevance, ensuring it resonates with both current inhabitants and future generations.
In summary, this architectural project stands as a significant contribution to the community, reflecting the values of collaboration, sustainability, and innovation. Its design thoughtfully responds to the needs of its users while enhancing the local environment. Those interested in gaining a deeper understanding of this project are encouraged to explore the architectural plans, sections, and designs, which provide further insights into its functionality and aesthetic qualities. Engaging with these elements will offer a comprehensive view of how this architectural concept has been realized, capturing the essence of the project in its entirety.


 David Munteanu,
David Munteanu,  Dragos Irimie,
Dragos Irimie,  Andrei Birligea,
Andrei Birligea,  Ioan Latcan
Ioan Latcan 























