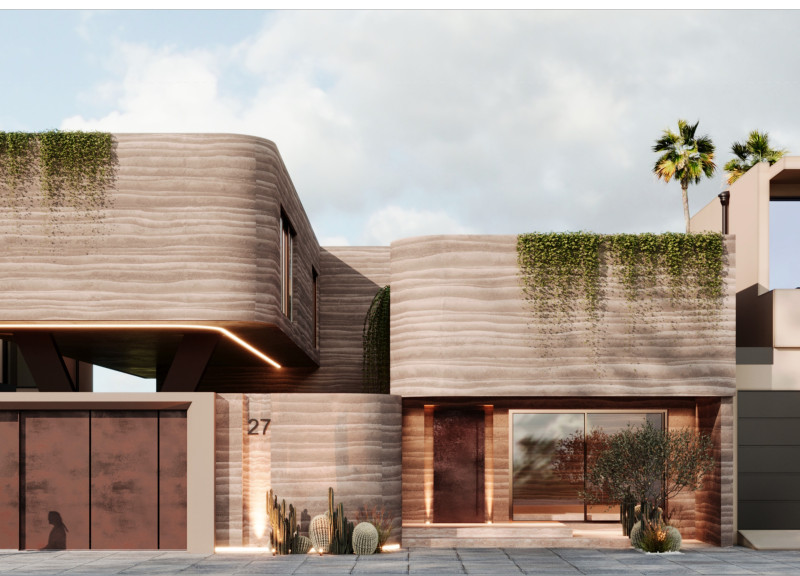5 key facts about this project
At the core of the project lies a well-defined purpose. It functions as a mixed-use facility, incorporating elements such as residential units, commercial spaces, and communal areas. This multi-faceted approach fosters interaction among users and promotes a sense of community engagement. The careful consideration of user experience is evident in the layout, which encourages movement through the space while providing areas for relaxation and socialization. The design emphasizes accessibility, ensuring that individuals of all abilities can navigate the environment with ease.
A striking aspect of this architectural design is its materiality. The project utilizes a curated selection of materials that not only enhance the visual language of the building but also support its sustainability goals. Incorporating materials such as reclaimed wood, textured concrete, and large expanses of glass, the design balances warmth with a contemporary edge. The use of reclaimed wood not only reduces environmental impact but also adds a layer of texture and character to the façade. Meanwhile, the expansive glass sections promote natural light, minimizing the need for artificial illumination during the day and fostering a connection to the outdoors.
The project's unique design approaches are evident in its structural articulation and spatial organization. The architecture features a series of cantilevered volumes that create dynamic shadow patterns and provide sheltered outdoor spaces. This thoughtful manipulation of form not only enhances the visual interest but also allows for efficient water drainage, contributing to the overall sustainability of the design. The interplay of solid and void encourages exploration and invites occupants to interact dynamically with the building.
In addition to its physical attributes, the project symbolizes a progressive embrace of eco-friendly practices. Integrated green roofs play a crucial role in managing rainwater, promoting biodiversity, and improving thermal performance. The façade incorporates a carefully designed shading system that reduces solar heat gain, further enhancing energy efficiency. This conscientious approach to environmental stewardship reflects a broader commitment to addressing climate change within the realm of modern architecture.
Moreover, the design process engaged in extensive community consultation to ensure that the project resonates with local culture and context. This dialogue not only informed the aesthetic choices but also the functional requirements of the building, making it a true reflection of the community's needs and aspirations. The thoughtful integration of public art elements within the project further enriches the cultural fabric and enhances the user experience.
The delicate balance of innovation and practicality within this architectural project represents a significant contribution to contemporary architectural discourse. The blend of functionality, sustainability, and community engagement underlines a keen understanding of current architectural trends and challenges. It serves as a reminder of the integral role architecture plays in shaping not only our built environments but also our societal interactions.
For those interested in delving deeper into the unique features of this project, exploring the architectural plans, architectural sections, and architectural designs can provide further insight into the intricate details that make this design resonate on multiple levels. Engaging with the architectural ideas presented here can inspire further discussion on the evolving relationship between architecture and community needs.


























