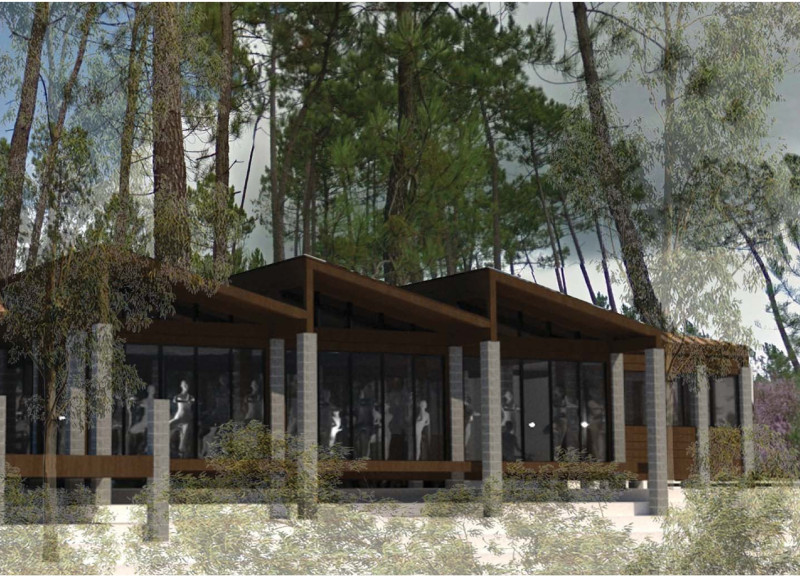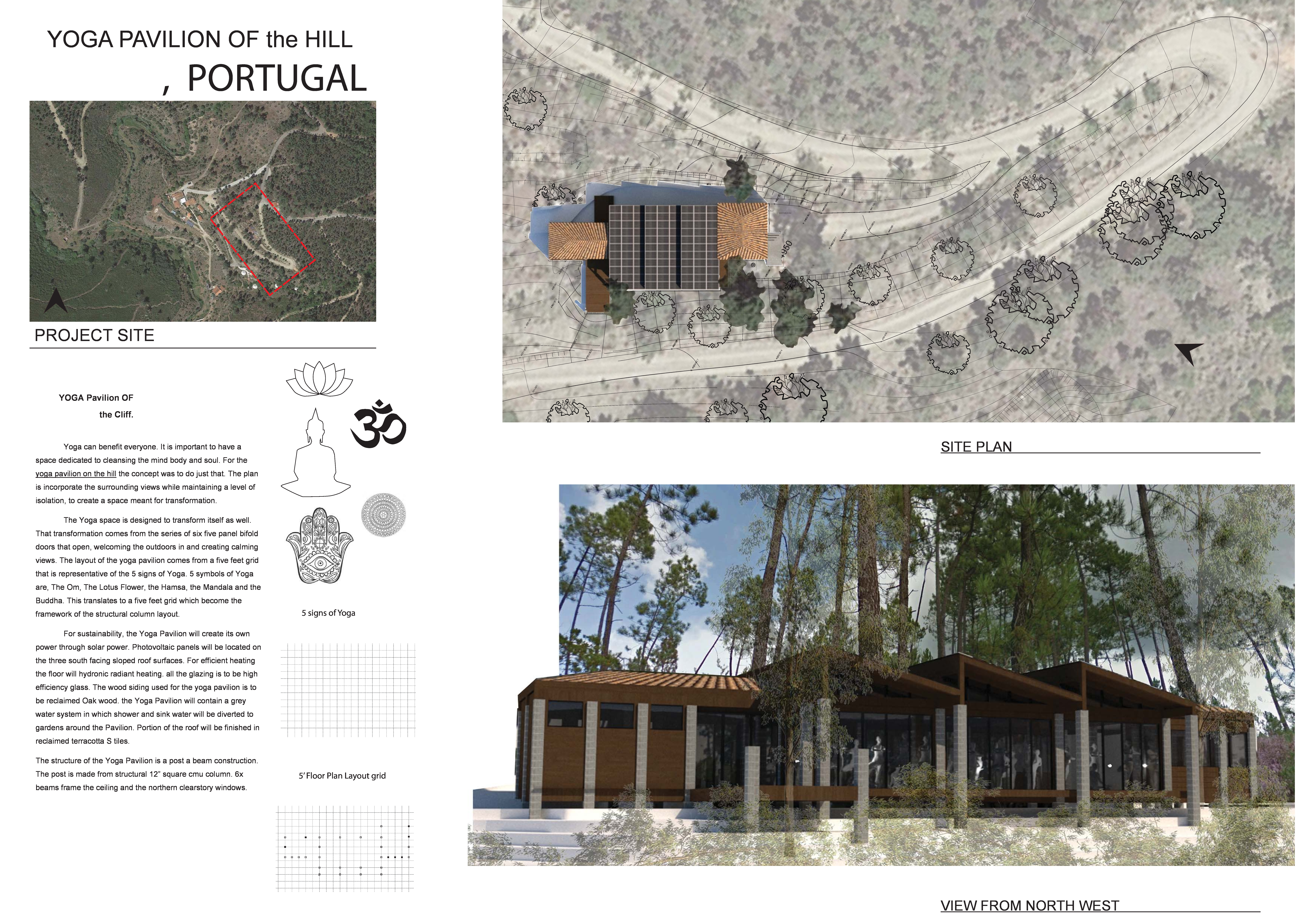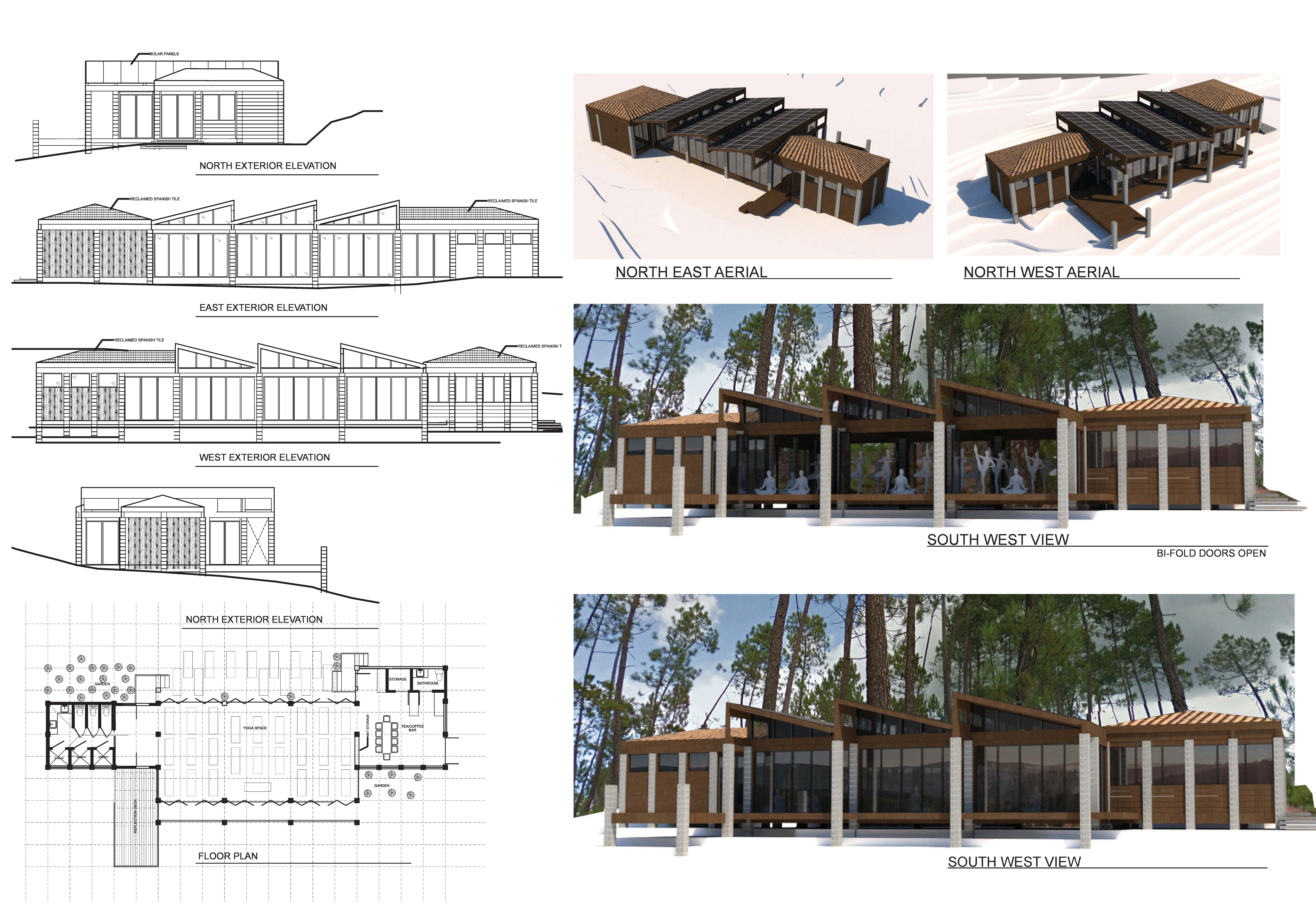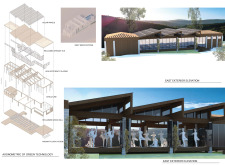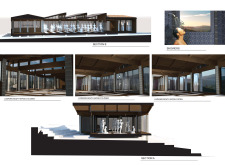5 key facts about this project
Functionally, the Yoga Pavilion is intended to support various yoga disciplines and mindfulness practices. Its design includes adaptable spaces for group classes, workshops, and individual sessions, fostering an environment that encourages both physical movement and quiet contemplation. The thoughtful layout incorporates multiple zones, creating a seamless flow that enhances the user experience. Visitors can engage in yoga sessions with expansive views of the surrounding landscape, reinforcing a sense of tranquility and connection to the natural world.
The important parts of the pavilion design include a gabled roof adorned with reclaimed Spanish tiles and extensive glass walls that facilitate ample natural light and create visual continuity with the exterior environment. These glass panels not only invite the audience to engage with the picturesque views outside but also allow the interior to blend with the landscape, blurring the boundaries between indoor and outdoor spaces. Bi-fold doors enhance this relationship, providing the option to expand the pavilion into the outdoors, allowing nature to contribute to the ambiance during practices.
A significant aspect of the pavilion's architecture is its choice of materials, which reflects a commitment to sustainability. The use of reclaimed wood for structural walls contributes warmth and character while aligning with environmentally conscious building practices. High-efficiency glazing maximizes energy use, promoting sustainability without sacrificing natural light and views. Concrete elements provide a robust foundation, ensuring structural stability while complementing the pavilion’s overall design aesthetic. Furthermore, the integration of advanced green technologies, such as solar panels and a greywater recycling system, showcases a forward-thinking approach to architectural design.
Unique design approaches are evident throughout the project. The incorporation of the Five Signs of Yoga into the overall architectural expression is particularly noteworthy. This concept translates spiritual and physical principles into built form, encouraging visitors to engage with the pavilion not only on a physical level but on a personal and philosophical one. The simplistic yet meaningful representation within the architectural language provides depth and purpose, transforming the pavilion into a space of reflection and growth.
The pavilion's layout prioritizes serenity and flexibility, accommodating various yoga practices while encouraging community interaction in rest areas and coffee bars. The spatial organization is intuitively designed to offer ample room for movement, ensuring that each user can fully immerse themselves in their practice. Natural materials and sustainable building techniques further enhance the pavilion's mission of promoting a holistic lifestyle.
For those interested in learning more about this exceptional architectural project, exploring the architectural plans, sections, and ideas will provide a deeper understanding of the design intentions and the careful thought behind each aspect of the pavilion. Engaging with the architectural designs will reveal how this space not only meets functional needs but also serves a purpose that resonates with the values of wellness and sustainability.


