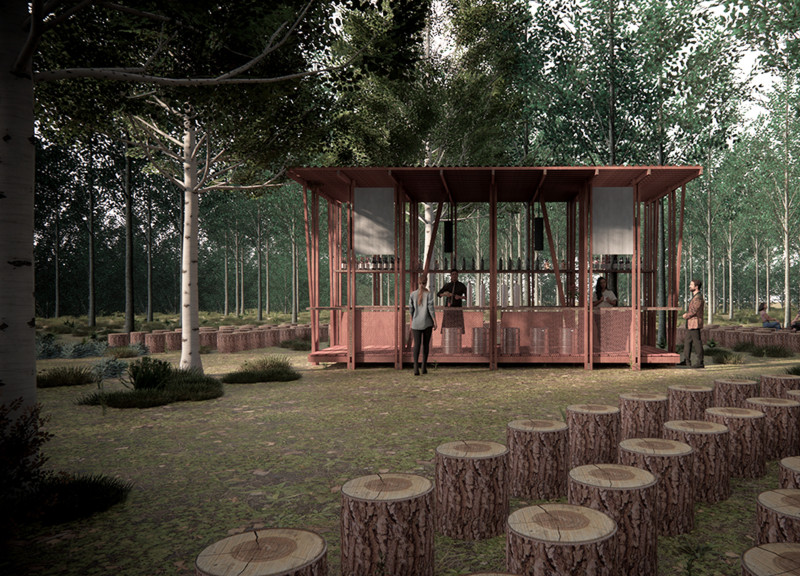5 key facts about this project
At its core, the project serves a multifaceted purpose, combining residential and communal spaces to foster social interaction and connection among users. This duality of function is crucial in addressing the evolving needs of urban living, where space is at a premium. The architectural design cleverly integrates these distinct functions, with seamless transitions between public and private areas, allowing for both retreat and community engagement. This approach highlights the designer's understanding of contemporary lifestyles and the importance of adaptable spaces that can cater to various activities throughout the day.
A notable aspect of this architectural project is its commitment to materiality. The selected materials not only enhance the structural integrity of the design but also reflect the project's emphasis on sustainability and environmental consciousness. The use of locally sourced materials, such as reclaimed wood, natural stone, and sustainably manufactured concrete, underlines the project's intention to minimize its ecological footprint while fostering a sense of regional identity. These materials provide textural contrasts and visual interest, striking a balance between warmth and modernity within the overall design language.
The design incorporates various key elements that contribute to both its aesthetic appeal and functionality. Large windows and open terraces are strategically placed to maximize natural light and promote cross-ventilation, which is essential for energy efficiency. These features blur the boundary between indoor and outdoor spaces, encouraging users to engage with their environment actively. The integration of greenery is another significant design consideration, as the project introduces urban gardens and green roofs that not only beautify the space but also enhance biodiversity and promote a healthier microclimate.
Unique to this project is its focus on community-oriented spaces that foster social interaction. Design elements such as shared courtyards, communal gardens, and flexible gathering spaces are deliberately woven into the architectural fabric. These areas are designed to encourage residents to connect with one another, facilitating a sense of belonging and community well-being. The layout encourages passersby to engage with the project, with pathways that invite exploration and interaction, highlighting the role of architecture as a catalyst for community development.
Furthermore, the architectural design thoughtfully considers the surrounding context by reflecting local cultural narratives and historical references. The façade treatments echo the surrounding architectural styles, creating a dialogue with neighboring structures while introducing a modern interpretation. This intentionality in design fosters an environment that feels both familiar and innovative, contributing to the cultural richness of the area.
As viewers explore the project's architectural plans, sections, and designs, they will gain deeper insights into the intricacies of this thoughtful undertaking. The balance of aesthetic considerations and user functionality, combined with a mindful approach to sustainability and community, positions this architectural project as a compelling example of contemporary design practices. The project invites stakeholders, potential residents, and the broader community to engage with its spaces, reflecting an ongoing commitment to fostering vibrant living environments that embrace both individuality and collective identity.
For those interested in delving further into the specifics of this architectural design, examining the detailed presentation of architectural plans and sections will provide a richer understanding of the unique ideas and methodologies employed throughout the project. Exploring these elements will illuminate the careful consideration that has gone into crafting a livable, sustainable, and aesthetically appealing space that serves both its occupants and the wider community.


 Ettore Maria Porretta
Ettore Maria Porretta 























