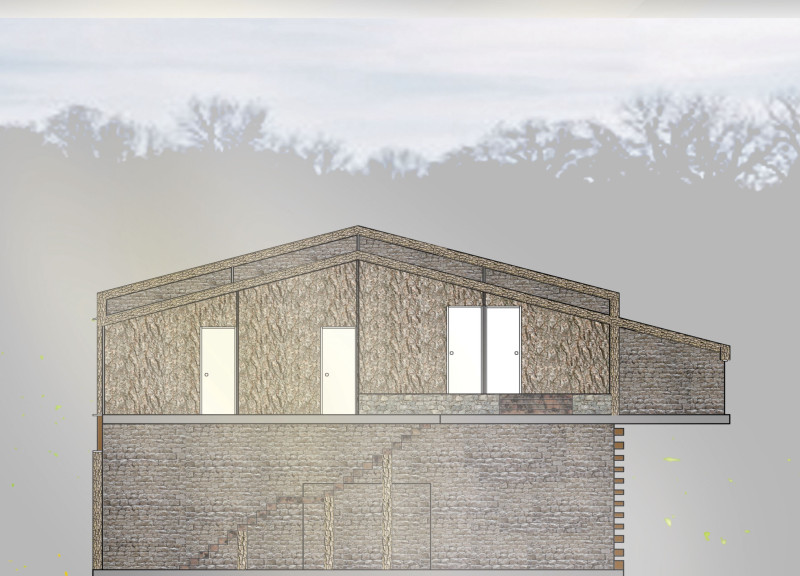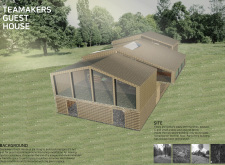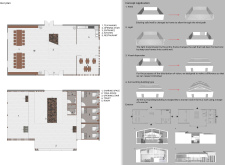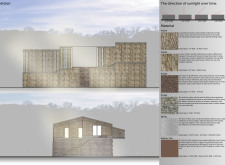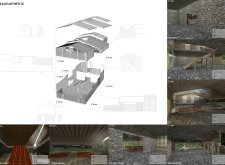Constructed with charred wooden shingles and reclaimed materials, this multi-functional retreat integrates seamlessly into its natural environment while providing dedicated spaces for tea-making workshops and communal gatherings.
5 key facts about this project
01
Constructed with charred wooden shingles, enhancing durability and aesthetic appeal.
02
Incorporates reclaimed materials, promoting sustainability and environmental responsibility.
03
Features cross-laminated timber panels for structural efficiency and thermal performance.
04
Includes a dedicated tea-making workshop to foster community engagement.
05
The bent A-frame design optimizes natural light and ventilation throughout the building.
General keywords
The Teamakers Guest House is an architectural project designed to serve as a multi-functional space that combines accommodation with dedicated areas for tea-making workshops and meditation. This design emphasizes sustainability and harmony with its natural surroundings while also providing a community-oriented environment. The architecture is positioned in a context that incorporates existing landscape features such as trees and marshes, redefining the relationship between built structures and nature.
The project represents a shift towards environmentally responsible architecture, utilizing locally sourced materials where possible. By integrating functional spaces with cultural practices surrounding tea-making, the project fosters a sense of community and promotes the sharing of knowledge and experiences. Each space has been carefully crafted to fulfill specific roles while allowing for flexibility in use.
The layout features distinct areas designed for different activities, such as a workshop space dedicated to tea-making, a yoga room for wellness practices, and shared dining areas that encourage communal interaction. The interplay of these spaces is facilitated through strategically placed openings that enhance natural light and ventilation. This approach not only improves energy efficiency but also promotes a comfortable environment for users.
Sustainability is a core principle of the design, reflected in the choice of materials. Reclaimed wood, local stone, and metal framing are utilized throughout the structure, reducing the carbon footprint and enhancing durability. The use of reclaimed wood adds warmth and texture to the interior, while local stone provides a connection to the regional landscape. Metal elements, primarily used in structural frames and window systems, ensure robustness without obstructing views or light.
The unique features of this project lie in its emphasis on the intersection of architecture and cultural practice. The design incorporates deep-sea frames that allow for enhanced light penetration and promotes airflow through open spaces, creating a naturally pleasant environment. The ethos of the project is further reflected in its architectural form, which takes inspiration from local building styles, creating continuity with the vernacular aesthetic.
Another notable aspect is the configuration of communal spaces that are designed to be adaptable, allowing them to serve various functions depending on user needs. The integration of recreational and educational facilities under one roof facilitates a diverse range of activities, from workshops to social gatherings, enhancing user engagement.
In summary, the Teamakers Guest House is a thoughtful architectural endeavor that combines functionality, environmental consciousness, and cultural significance. The careful selection of materials, innovative design approaches, and emphasis on community-oriented spaces all contribute to a project that stands out in its category. Exploration of architectural plans, sections, and design ideas will offer deeper insights into this multifaceted project. For a more comprehensive understanding of how these elements interconnect within the Teamakers Guest House, reviewing the project presentation is highly encouraged.
The project represents a shift towards environmentally responsible architecture, utilizing locally sourced materials where possible. By integrating functional spaces with cultural practices surrounding tea-making, the project fosters a sense of community and promotes the sharing of knowledge and experiences. Each space has been carefully crafted to fulfill specific roles while allowing for flexibility in use.
The layout features distinct areas designed for different activities, such as a workshop space dedicated to tea-making, a yoga room for wellness practices, and shared dining areas that encourage communal interaction. The interplay of these spaces is facilitated through strategically placed openings that enhance natural light and ventilation. This approach not only improves energy efficiency but also promotes a comfortable environment for users.
Sustainability is a core principle of the design, reflected in the choice of materials. Reclaimed wood, local stone, and metal framing are utilized throughout the structure, reducing the carbon footprint and enhancing durability. The use of reclaimed wood adds warmth and texture to the interior, while local stone provides a connection to the regional landscape. Metal elements, primarily used in structural frames and window systems, ensure robustness without obstructing views or light.
The unique features of this project lie in its emphasis on the intersection of architecture and cultural practice. The design incorporates deep-sea frames that allow for enhanced light penetration and promotes airflow through open spaces, creating a naturally pleasant environment. The ethos of the project is further reflected in its architectural form, which takes inspiration from local building styles, creating continuity with the vernacular aesthetic.
Another notable aspect is the configuration of communal spaces that are designed to be adaptable, allowing them to serve various functions depending on user needs. The integration of recreational and educational facilities under one roof facilitates a diverse range of activities, from workshops to social gatherings, enhancing user engagement.
In summary, the Teamakers Guest House is a thoughtful architectural endeavor that combines functionality, environmental consciousness, and cultural significance. The careful selection of materials, innovative design approaches, and emphasis on community-oriented spaces all contribute to a project that stands out in its category. Exploration of architectural plans, sections, and design ideas will offer deeper insights into this multifaceted project. For a more comprehensive understanding of how these elements interconnect within the Teamakers Guest House, reviewing the project presentation is highly encouraged.


