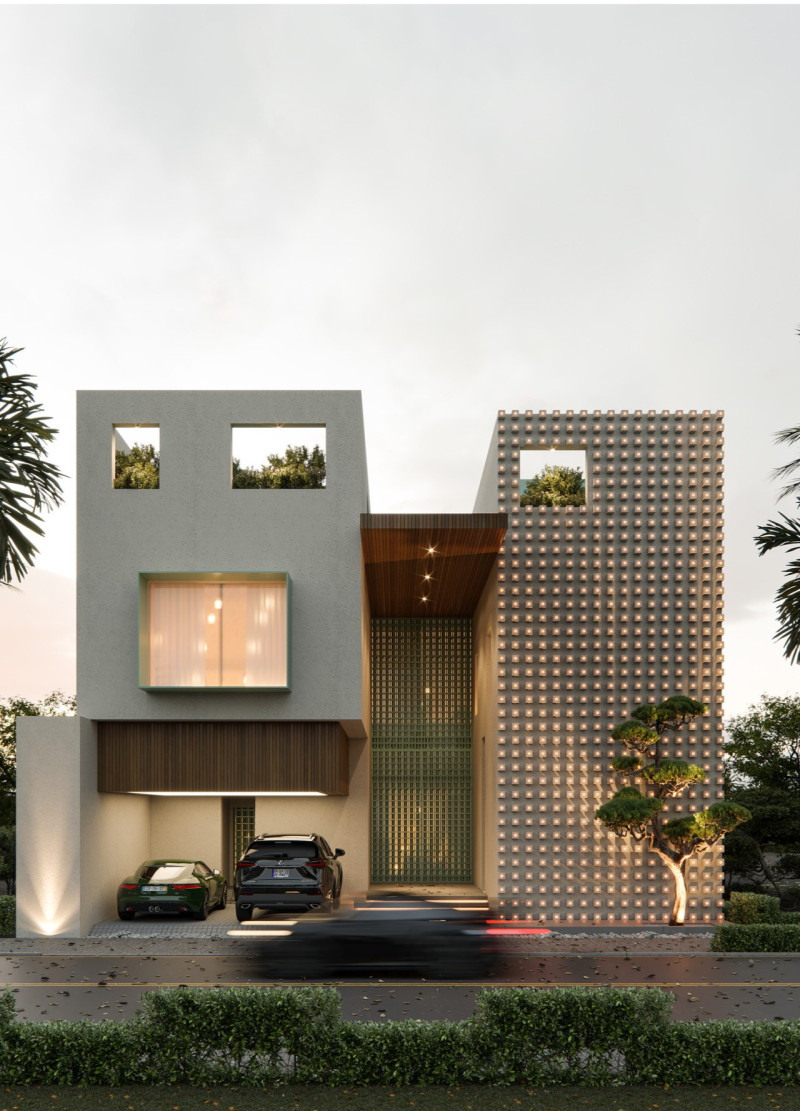5 key facts about this project
As an architectural work, the project incorporates a series of well-thought-out design elements intended to enhance the overall experience of the space. The layout is carefully organized to facilitate movement and interaction among occupants, promoting connectivity and collaboration. It serves a multifaceted purpose, catering to various functions such as community gatherings, educational programs, or recreational activities, which makes it a versatile asset for the area.
One noteworthy feature of the project is its emphasis on sustainable design principles. The architecture integrates a variety of eco-friendly materials, such as reclaimed wood, recycled metals, and natural stone, demonstrating a commitment to reducing environmental impact. This choice of materiality not only enhances the visual quality of the building but also aligns with contemporary architectural trends that prioritize sustainability and resource conservation. The selection of materials is deliberately aimed at creating a lasting structure that resonates with the natural surroundings while minimizing the carbon footprint.
The architectural design is characterized by its thoughtful incorporation of natural light, achieved through strategically placed windows and skylights. This approach creates a dynamic interplay between indoor and outdoor environments, fostering a sense of openness and transparency. The thoughtful articulation of spaces allows for a range of ambiances, from vibrant communal areas to more serene, private zones, catering to the varying needs of its users.
In terms of aesthetic appeal, the project is marked by clean lines and a modern form that harmonizes with the existing architectural vernacular of the area. The façade exemplifies a balance between solid and void, with a rhythmic interplay of materials that draws the eye and invites curiosity. The use of large overhangs and shading devices not only serves a functional purpose but also adds a sculptural quality to the design, making it visually engaging from multiple vantage points. Moreover, landscaping around the structure complements the overall design and contributes to a welcoming environment, enhancing its role as a connector within the community.
An essential aspect of the project lies in its ability to foster a sense of belonging among users. By prioritizing inclusivity in its design approach, the architecture creates spaces that are accessible and inviting to all demographics. The layout addresses different user needs through adaptable spaces, ensuring functionality across various age groups and community activities.
The integration of technology into the design further illustrates the project’s forward-thinking ethos. Smart building systems are incorporated to enhance energy efficiency and user comfort, ensuring that the architectural solutions provided are not just static but evolve with the needs of the occupants. This level of integration marks a significant step toward modern architectural practices that embrace innovation while remaining rooted in practical applications.
The project stands as a testament to the possibilities inherent in contemporary architecture, where design serves as a facilitator of community interaction and ecological mindfulness. The coherence between the conceptual framework and the executed design showcases a thorough understanding of both user experience and environmental stewardship. Exploring the architectural plans, sections, and detailed designs will reveal the thoughtful intentions behind every aspect of this project, providing an in-depth understanding of how architecture can function as a catalyst for positive change in urban environments. Readers are encouraged to delve deeper into the architectural details presented, as they illuminate the comprehensive ideas and innovative solutions that drive this project forward.


 Marah Suleiman Ali Abo Huseen,
Marah Suleiman Ali Abo Huseen, 























