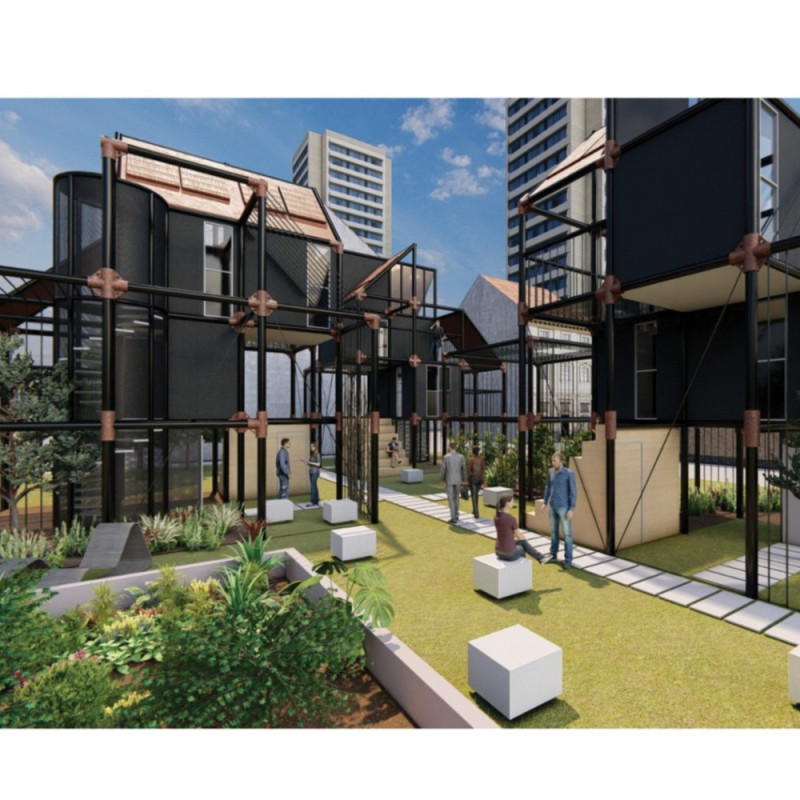5 key facts about this project
The design is characterized by a series of carefully articulated spaces that foster engagement among users. Upon entry, one is greeted by an open-plan layout that encourages movement and exploration. The use of large windows maximizes natural light, creating an inviting atmosphere and enhancing the connection between indoor and outdoor environments. This design choice not only improves the inhabitants' quality of life but also reduces reliance on artificial lighting, contributing to energy efficiency.
Materiality plays a significant role in the overall concept of the project. A selection of sustainable materials, including reinforced concrete, reclaimed wood, and high-performance glazing, has been employed to construct a structure that is both durable and environmentally mindful. The combination of these materials is thoughtfully executed to provide a warm aesthetic while maintaining structural integrity. The use of wood, for example, introduces a tactile quality that softens the concrete elements, creating a balanced visual narrative that honors both natural and built environments.
The project also integrates green technology, showcasing innovative approaches to environmental sustainability. The inclusion of green roofs and rainwater harvesting systems demonstrates a commitment to reducing the ecological footprint of the building. Such features not only bolster the building's energy efficiency but also promote biodiversity, creating urban habitats that contribute to environmental health.
In terms of unique design approaches, the project employs a modular system that allows for flexibility in usage. Spaces can be easily adapted to accommodate varying activities, from communal gatherings to private meetings. This versatility reflects an understanding of the evolving needs of contemporary society, where spaces must adapt to serve diverse functions over time. Open spaces flow into more private areas, facilitating both collaboration and solitude as needed.
The exterior design is another notable aspect, characterized by its thoughtful façade treatment that responds to the local climate and context. The integration of shading devices not only enhances the building's energy performance but also contributes to the architectural language of the project. This design strategy underscores the importance of context in architecture, ensuring that the building not only occupies its site but becomes a part of the narrative of the locale.
The surrounding landscape further complements the architectural design, featuring native plant species that provide ecological benefits while enhancing the aesthetic appeal of the site. Pathways lead to various outdoor spaces that encourage social interaction and relaxation, reinforcing the connection between architecture and nature.
Throughout the project, the emphasis on user experience is paramount. Attention to detail is evident in the selection of finishes, the scale of spaces, and the thoughtful placement of communal areas, each contributing to a cohesive environment that prioritizes comfort and functionality. This architectural endeavor stands as a testament to the possibilities that arise when design is rooted in an understanding of place, purpose, and people.
For those interested in delving deeper into the project, it is encouraged to explore the architectural plans, sections, designs, and ideas presented. Gaining further insight into each aspect of the project will provide a comprehensive understanding of the design strategies employed and their potential impact on the built environment.


























