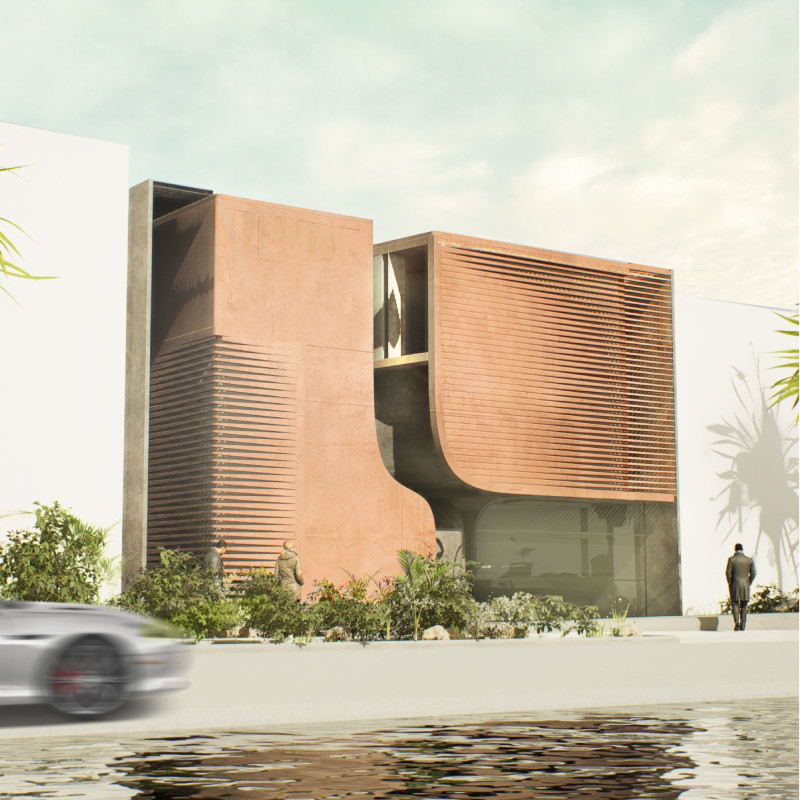5 key facts about this project
At its core, this project represents a commitment to contemporary living, blending modern aesthetics with practical utility. The design is characterized by open spaces that promote interaction, allowing for a dynamic flow between different areas. This approach supports the needs of the users, whether they are engaging in social activities or seeking private retreats. The careful arrangement of spaces invites occupants to transition seamlessly through the building, enhancing the overall experience of the environment.
One of the most important aspects of the project is its materiality. The architects have purposefully selected a range of materials that contribute to the visual and tactile qualities of the design. The use of standard reinforced concrete establishes a strong and durable foundation while allowing for versatile design possibilities. Meanwhile, FSC-certified timber elements introduce warmth and texture, striking a balance between industrial and natural aesthetics. Large expanses of low-emissivity glass facilitate generous daylighting, creating bright interior spaces while adhering to energy-efficiency guidelines.
The façade of the building is particularly notable for its innovative treatment. A blend of timber slats and glass not only serves functional purposes, such as enhancing energy efficiency and reducing heat loss, but also creates a visually dynamic surface that interacts with natural light throughout the day. This layered façade achieves a nuanced architectural language that responds to both the immediate context and broader environmental considerations.
Unique design approaches are evident in the incorporation of sustainability features, which are seamlessly woven into the architectural fabric. Photovoltaic systems on the roof contribute to the building's energy independence, while rainwater harvesting systems effectively manage resources. Additionally, the design integrates green roofs and native landscaping, enriching the ecological value of the site while promoting biodiversity. These elements collectively reinforce the project’s commitment to environmental stewardship, creating a building that coexists harmoniously with its surroundings.
The project also prioritizes accessibility and user experience, integrating outdoor spaces that encourage community interaction. Thoughtfully designed pathways and seating areas invite occupants to engage with the landscape, enhancing the sense of place and fostering connections among individuals. This emphasis on outdoor integration supports well-being and enriches the overall functionality of the project, offering users a variety of experiences beyond the building’s walls.
Within its architectural design, the project stands as a notable example of how modern architecture can respond to both human needs and environmental concerns. Its thoughtful approach to materiality, careful spatial organization, and commitment to sustainability reflect an awareness of contemporary architectural discourse. The design outcomes are not merely a reflection of aesthetic choices but rather an embodiment of a philosophy that prioritizes functionality, community, and ecological responsibility.
For readers interested in delving deeper into the architectural concepts and ideas that shape this project, exploring the architectural plans, architectural sections, and architectural designs will provide a more comprehensive understanding of how these elements come together to form a cohesive whole. Engaging with the project's presentation can reveal the depth of thought that has gone into creating a space that is as functional as it is visually engaging.


























