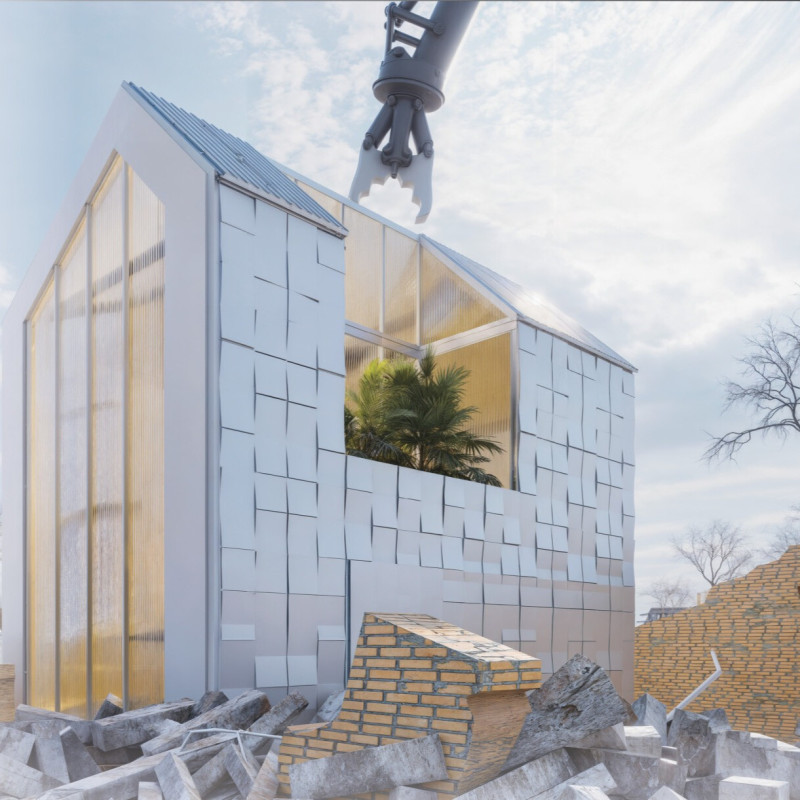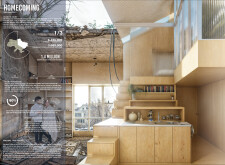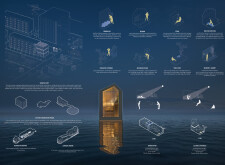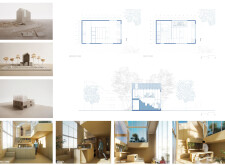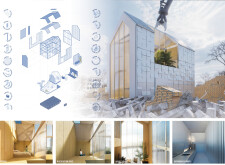5 key facts about this project
### Project Overview
Located in a post-conflict region, the Homecoming project aims to address housing shortages for displaced populations by offering innovative residential solutions that prioritize resilience and community integration. This initiative is a response to significant demographic changes and aims to provide affordable, flexible living spaces that foster a sense of belonging and assist in the transition from crisis to stability.
### Spatial Configuration
The design incorporates an open-concept layout that merges essential functional areas—living, cooking, and studying—enhancing the flow of natural light through strategically placed windows. The kitchen features a compact yet efficient design that encourages social interaction while maximizing storage through embedded architectural elements. Bedrooms are designed for both comfort and versatility, accommodating varying needs for families and individuals. The integration of multifunctional spaces supports a wide range of daily activities, promoting adaptability in living patterns.
The exterior reflects a modular design, utilizing interlocking sections of diverse materials to convey resilience. Landscaping elements have been incorporated to soften the built environment and promote ecological benefits.
### Material Choices
The Homecoming project emphasizes sustainability through thoughtful material selection:
1. **Plywood** is used extensively for its lightweight durability and aesthetic warmth, creating inviting interiors.
2. **Glass** is featured in large panes to optimize natural lighting, fostering a connection with the outdoors and reducing energy consumption.
3. **Metal** forms the structural framework, providing strength while facilitating rapid assembly.
4. **Reclaimed materials** offer an eco-friendly option that integrates historical elements into new constructions.
These choices align with sustainable design principles, enhancing both resilience against environmental forces and the overall aesthetic of the living spaces.


