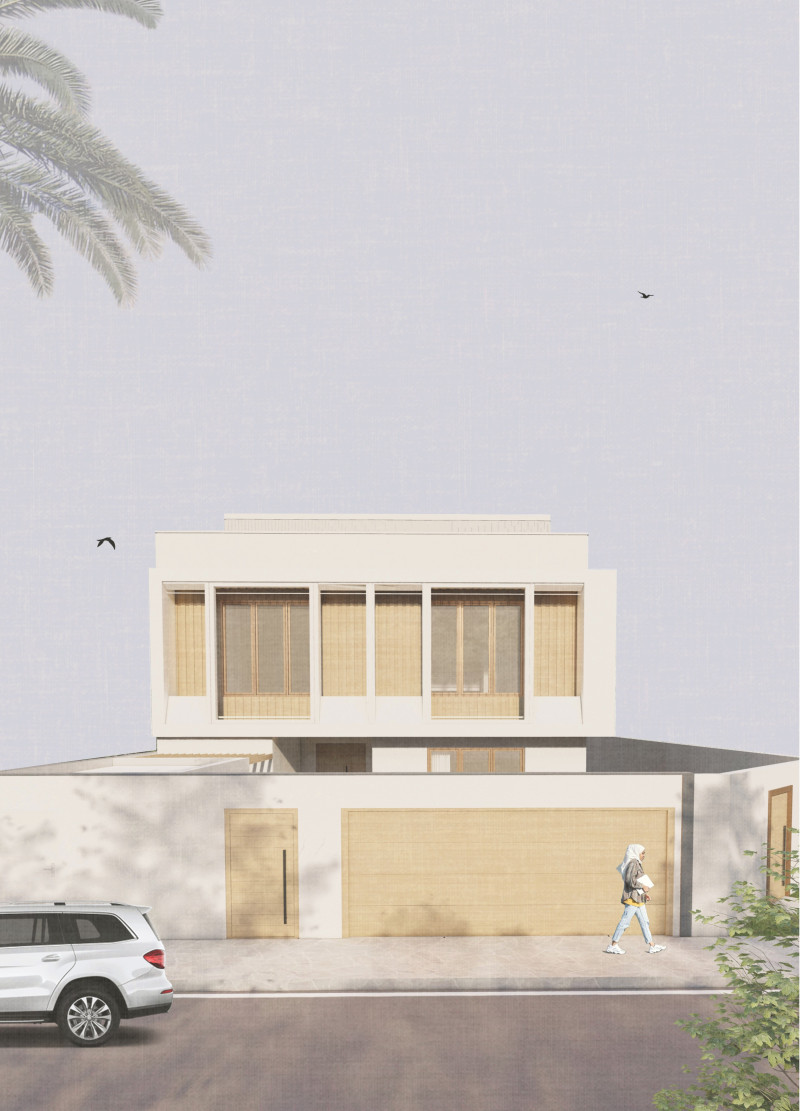5 key facts about this project
At the heart of this design is an emphasis on user experience and accessibility. The project embraces open plan layouts that facilitate movement and engagement among users. Natural light plays a crucial role in the spatial configuration, with large glazed areas designed to enhance both visual connectivity and environmental comfort. The interplay between indoor and outdoor spaces is skillfully managed, creating a fluid transition that promotes a sense of openness and connection to nature.
This architectural project also stands out for its thoughtful approach to materiality. The design employs a palette that balances durability with aesthetic appeal. Predominantly utilizing concrete for its structural integrity, the project also incorporates sustainable materials such as reclaimed wood and locally sourced stone. These choices enrich the building's texture and provide a tactile quality that invites users to engage physically and emotionally with the space. Steel elements are introduced to offer structural reinforcement while contributing to the overall modern aesthetic.
Key features of the project include multifunctional spaces that are adaptable to various events, from community meetings to artistic performances. The flexibility of these areas is crucial, allowing quick reconfiguration based on the users' needs. Moreover, the careful consideration of acoustics ensures that the spaces can adequately support diverse activities without compromising comfort.
The building’s facade deserves particular attention, as it encapsulates the design ethos of the project. Utilizing a combination of vertical and horizontal elements, the exterior not only conveys a sense of modernity but also reflects the local architectural vernacular. This thoughtful design approach enhances the visual language of the structure, fostering a sense of identity within the community while remaining approachable and inviting.
In addition to its aesthetic qualities, the project implementation incorporates eco-friendly features such as rainwater harvesting systems and solar panels. These elements reflect a growing trend in architecture that prioritizes environmental responsibility, demonstrating a clear commitment to reducing the ecological footprint of the building while providing educational opportunities for users about sustainability.
Unique design approaches, such as the integration of green roofs and vertical gardens, add layers of complexity and ecological benefit to the project. These features not only contribute to the building’s insulation but also create habitats for local wildlife, further embedding the project within its ecological context.
Throughout the design process, the project has considered the cultural context of its location, aiming to resonate with the community's identity. By incorporating local art and crafts into its interior detailing, the building not only serves its functional purpose but also pays homage to the area's rich heritage. This consideration fosters a sense of belonging among users, ensuring that the space is not merely functional but also emotionally resonant.
As you explore the architectural details and offerings of this project, such as architectural plans, architectural sections, and architectural designs, you will gain a more comprehensive understanding of its multifaceted approach. The intersection of innovative design ideas with practical functionality makes this project a notable example of contemporary architecture. This thoughtful architecture invites you to delve deeper into its presentation and discover the layers that contribute to its success and relevance in today's architectural landscape.


























