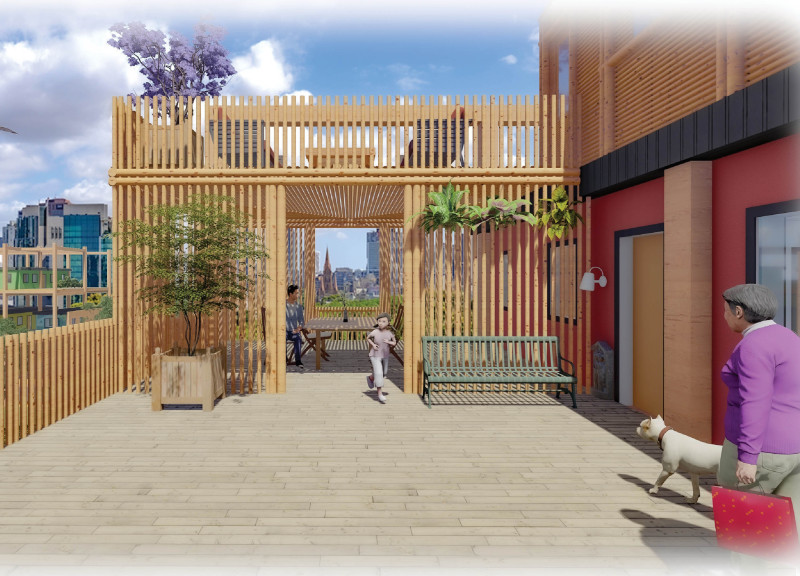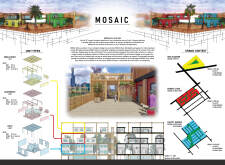5 key facts about this project
The function of the building encompasses residential apartments, retail spaces, and communal areas, fostering interaction among diverse users. The architectural form is carefully crafted to optimize natural light and ventilation, with strategically placed windows and overhangs that mitigate solar gain, enhancing energy efficiency throughout the year. The layout promotes a seamless flow of movement, encouraging residents and visitors to traverse both indoor and outdoor spaces effortlessly.
Unique Design Approaches
One notable aspect of the project is its emphasis on sustainable building materials. The design incorporates locally sourced materials such as reclaimed wood and recycled metal, which not only minimize the environmental impact but also contribute to the narrative of the local context. The use of green roofs and bioswales around the building exemplifies the commitment to stormwater management and biodiversity enhancement in urban settings.
A distinctive feature of the project is its modular design, allowing for flexible use of spaces that can adapt to changing needs over time. This approach not only maximizes the utility of the building but also reduces construction waste by allowing components to be built off-site and assembled on location. The interior layout encourages collaboration and community gatherings, with communal terraces and landscaped areas that respond to the needs of the residents, fostering a sense of belonging and interaction.
Architectural Details and Material Choices
Architectural details throughout the project reflect a balance between aesthetics and functionality. The choice of concrete as a structural element is complemented by warm wood finishes in common areas, creating a welcoming yet modern atmosphere. Glass balustrades provide safety without obstructing views, further enhancing the spatial experience within the building.
In conclusion, this project serves as a noteworthy example of modern architecture that effectively blends residential and commercial uses while prioritizing sustainability and community. It invites further exploration of its architectural plans, sections, and design ideas for those interested in understanding the intricate details and innovative solutions addressed in its conception.























