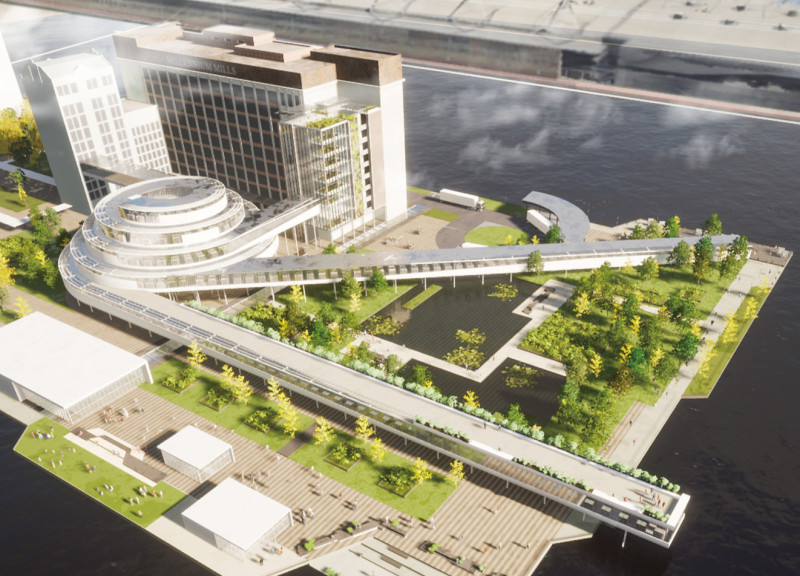5 key facts about this project
The design is characterized by a thoughtful arrangement of spaces that promote interaction and accessibility. The architectural layout facilitates a seamless flow between various zones, whether they are communal gathering areas or private spaces. This intentional organization enhances the project's usability, making it adaptable for a variety of functions. The careful consideration of these elements showcases an appreciation for both human behavior and spatial dynamics, crucial in architectural design.
Materiality plays a significant role in this project, with a selection of materials that not only serve aesthetic purposes but also cater to environmental sustainability. Common materials such as concrete, glass, wood, and steel are utilized to create a harmonious blend that is both modern and inviting. For instance, the use of large glass panels enhances natural light penetration, fostering a sense of openness and connection with the outdoors. Meanwhile, the inclusion of wood elements brings warmth to the space, creating a welcoming atmosphere that promotes comfort.
Another important aspect of the project is the innovative structural approach taken by the design team. The project challenges traditional architectural forms by integrating modular components that allow for flexibility and future adaptability. This modularity is particularly intriguing, as it enables the building to evolve along with the needs of its occupants, a critical consideration in contemporary architecture. The façade design incorporates distinct textures and patterns, which contribute to the building's visual interest while also addressing practical concerns such as insulation and energy efficiency.
Unique design approaches prominently featured in this project include passive solar orientation, which maximizes energy efficiency and incorporates sustainable building practices. The layout cleverly utilizes the sun’s path and prevailing winds to reduce energy consumption for heating and cooling, thus underscoring a commitment to ecological responsibility within the architectural framework.
Moreover, the surrounding landscape is thoughtfully integrated into the overall design, blurring the boundaries between indoor and outdoor spaces. Landscaping elements such as native plants and green roofs not only enhance the aesthetic appeal of the project but also contribute to biodiversity and stormwater management. This interaction between architecture and landscape emphasizes an eco-sensitive approach that is increasingly relevant in today’s design philosophy.
As one delves deeper into the project's architectural plans, sections, and comprehensive designs, the nuances of the architectural ideas become evident, revealing layers of thought and intention that underscore the architect's vision. The project serves as a case study for modern architectural practices, exemplifying how design can respond to environmental cues while simultaneously addressing user needs. This balance of functionality, form, and materialization invites further exploration of the project presentation.
For those interested in gaining deeper insights into this architectural marvel, the details showcased in the architectural plans and sections will provide a clear understanding of the design process and decision-making involved. The interplay of various elements within this architectural project portrays a holistic vision that marries practicality with refined aesthetics, making it a noteworthy example of contemporary design.


 Kento Yoshino,
Kento Yoshino, 




















