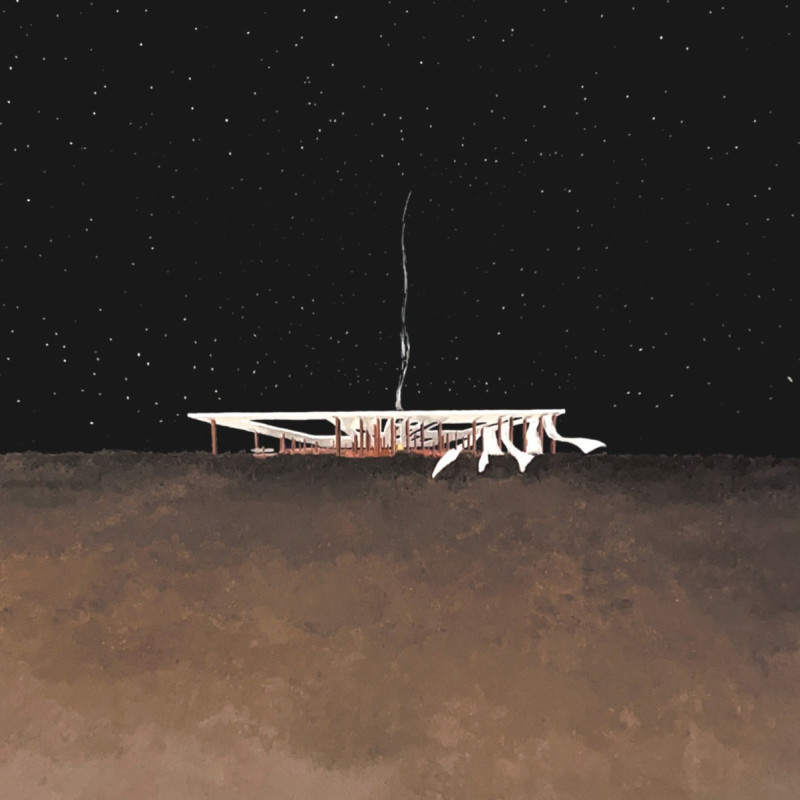5 key facts about this project
At its core, the project represents a merging of contemporary architectural practices with local cultural expressions. The design emphasizes openness and accessibility, reflecting a commitment to creating spaces that welcome diverse groups of people. This ethos is manifested in the building's layout, which features open floor plans that facilitate movement and interaction, alongside designated areas for community events, exhibitions, and gatherings. The flow of the architecture allows for a natural transition between public and private spaces, promoting an inclusive environment that encourages collaboration and cultural exchange.
One of the most significant aspects of this architectural endeavor is the careful selection of materials. The project utilizes a combination of reinforced concrete, steel, glass, and reclaimed wood, each chosen for its durability and aesthetic qualities. Reinforced concrete forms the backbone of the structure, ensuring stability while allowing for flexible design choices. Steel beams enhance the structural integrity, enabling broader spans and open spaces. Expansive glass facades are strategically integrated to invite natural light into the interior, creating an inviting atmosphere and minimizing the need for artificial lighting during the day. Reclaimed wood elements add warmth and texture, connecting the building to its historical context and emphasizing sustainable practices by utilizing materials with a story.
Particular attention has been placed on environmentally conscious design features. The building incorporates a green roof system that not only provides insulation but also contributes to urban biodiversity. Rainwater harvesting systems are integrated into the design, reflecting a proactive approach to resource management and reducing the building's overall ecological footprint. Moreover, energy-efficient windows enhance thermal performance, aligning with modern sustainability benchmarks while ensuring occupant comfort.
The architectural design also innovatively addresses the local climate. Strategically placed overhangs and shade devices minimize solar heat gain during warmer months, enhancing the building's passive cooling strategies. This consideration of environmental factors showcases the project’s commitment to a sustainable architectural practice that respects and responds to its surroundings.
Unique design approaches are evident throughout the project, particularly in its integration of outdoor and indoor spaces. Courtyards and terraces are woven into the fabric of the building, providing residents and visitors with natural settings for relaxation and interaction. These spaces are thoughtfully landscaped with native plants, further linking the architecture to its environment while supporting local wildlife. The introduction of these green spaces not only enhances the aesthetic appeal but also fosters a sense of community, inviting occupants to connect with each other and the larger ecosystem.
Throughout the design process, the architects placed a strong emphasis on community input, ensuring that the project resonates with the needs and aspirations of local residents. This participatory approach has cultivated a sense of ownership among the community, which is crucial for the long-term success of the space. The resulting architecture not only meets practical requirements but also serves as a canvas for cultural expression, offering venues for art exhibitions, cultural performances, and community workshops.
The architectural plans reveal a meticulous attention to detail, demonstrating how each element has been designed to enhance the overall experience of the space. Architectural sections provide insight into the carefully considered vertical circulation, emphasizing accessibility and ease of movement. The interplay of light, space, and materials is further articulated in the architectural designs, which highlight how the building interacts with its environment throughout different times of the day.
For those interested in exploring the depth of this architectural project, reviewing its architectural plans, sections, and designs will provide valuable insights into the innovative ideas that went into creating such a compelling space. The project stands as a testament to the power of thoughtful architecture in enriching communities and fostering connections among individuals. Engaging with the various architectural elements offers a deeper understanding of how this project not only serves its functional purpose but also elevates the experience of its users, encouraging a vibrant community atmosphere that enriches the urban landscape.


























