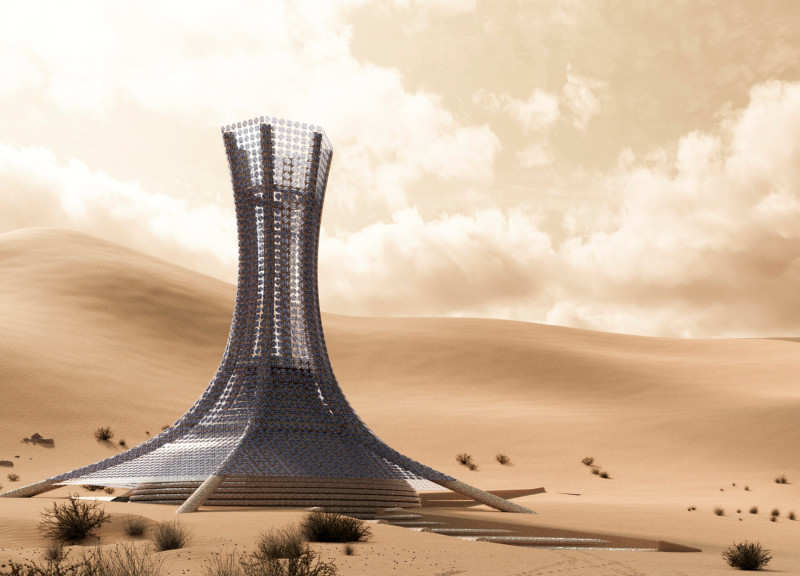5 key facts about this project
One of the most notable aspects of the project is its commitment to sustainability. The architects have chosen materials that reflect an ecological consciousness, ensuring that the building minimizes its environmental impact. The integration of locally sourced materials, such as reclaimed wood, natural stone, and high-performance glass, not only reinforces the building’s connection to its site but also enhances its energy efficiency. The roof features a green roofing system that helps manage stormwater, improve insulation, and support biodiversity, illustrating an innovative approach to contemporary landscape architecture.
Architecturally, the project utilizes a combination of traditional and modern design elements, creating a dialogue between different epochs and styles. Large windows allow an abundance of natural light to flood the interiors, promoting a sense of openness and visual connectivity with the outdoors. The façade, characterized by a rhythmic arrangement of vertical and horizontal elements, engages passersby and encourages exploration. The interplay of textures, from rough stone to smooth timber, enhances the sensory experience of the architecture, inviting users to engage with the materiality on multiple levels.
A focus on community is a defining feature of this design, as evident in the communal areas that encourage social interaction. These spaces are strategically placed to promote engagement among residents and visitors alike. A public plaza serves as the heart of the project, facilitating gatherings and events while acting as a transitional point between the interior and exterior environments. This approach demonstrates an understanding of architecture as a social artifact, where the built environment contributes to the well-being of its users.
The architectural design also reflects a keen understanding of scale and proportion, which is essential in creating comfortable and inviting spaces. The heights of the ceilings vary throughout the project, creating a dynamic relationship between different areas. This variation not only adds visual interest but also takes into consideration the user experience, providing both intimate and expansive moments within the same structure.
Unique design solutions are evident in the building’s structural framework, which employs advanced engineering techniques that allow for open floor plans and minimized material usage. This not only reduces construction waste but also translates into lower operational costs, aligning with contemporary demands for economic viability in architectural projects. Additionally, integrated technology within the building controls enhances energy efficiency and user comfort, making the architecture responsive to the needs of its inhabitants.
In sum, this architectural project stands out for its blend of functionality, aesthetic refinement, and ecological mindfulness. It successfully embodies a holistic approach to design, creating an environment that is not only visually appealing but also deeply attuned to the needs of the community and the environment. To explore the project in greater detail, including architectural plans, sections, and designs that underscore its innovative approach, readers are encouraged to delve deeper into the presentation of this noteworthy development.


























