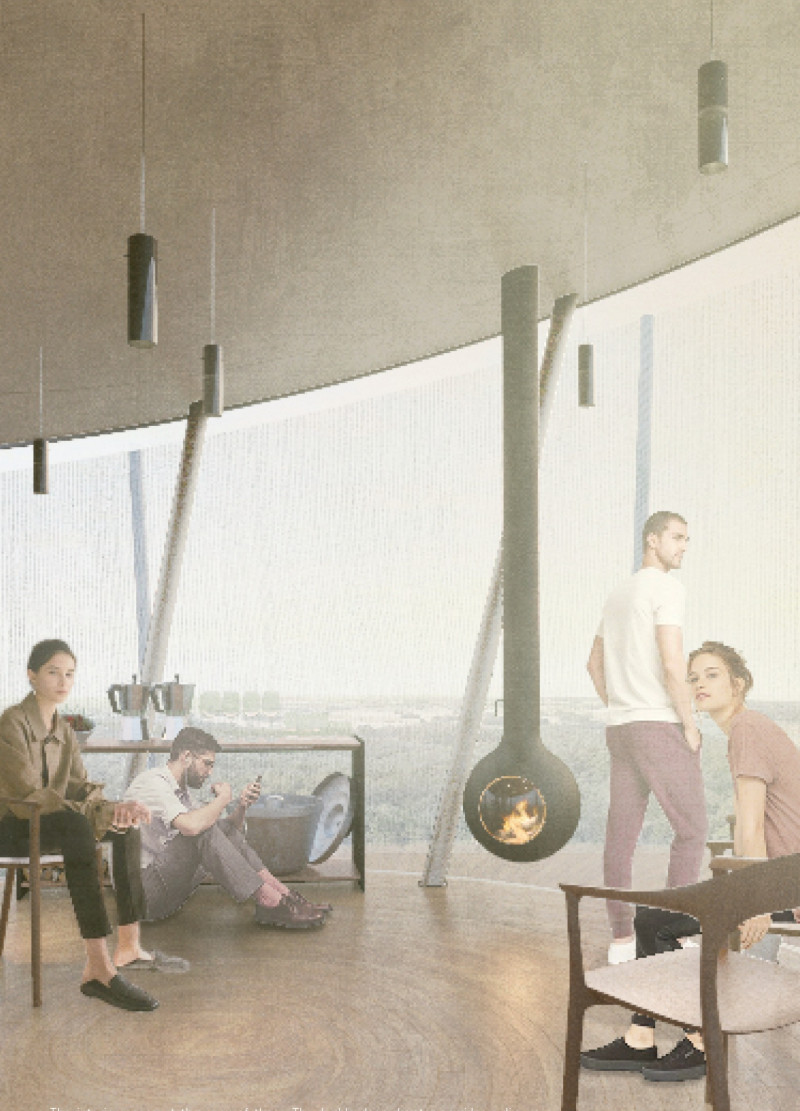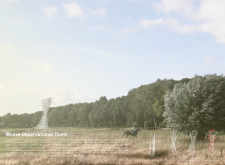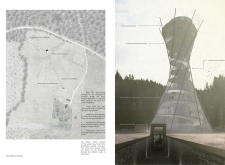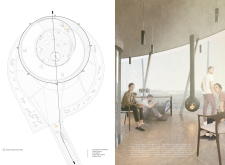5 key facts about this project
The building's design features are organized around a series of interconnected volumes that create a dynamic interplay of light and shadow. The façade employs a combination of locally sourced materials, enhancing the visual aesthetic while promoting environmental responsibility. The use of large windows optimizes natural light throughout the interior, minimizing the reliance on artificial lighting and contributing to energy efficiency.
The roof design incorporates green technology, featuring a living roof that supports biodiversity and provides insulation. Rainwater harvesting systems are integrated into the architecture, demonstrating a commitment to resource management. This project not only fulfills its role as a residential complex but also serves as a prototype for future sustainable developments in urban environments.
Sustainability and Community Engagement
A distinctive aspect of this architecture is its approach to sustainability, which extends beyond mere energy efficiency. The integration of community spaces, such as shared gardens and gathering areas, promotes social cohesion. The architecture thoughtfully encourages residents to engage with both the space and each other, fostering a sense of ownership and belonging.
The layout enhances the flow between private and public areas. Communal zones are strategically placed near residential units, allowing for accessible engagement while still maintaining privacy when desired. This design approach not only enhances the quality of life for residents but also aims to strengthen community connections, making it a model of integrated living.
Materiality and Design Details
This project employs a carefully curated selection of materials that reflect both the local context and sustainable practices. Key materials used include reclaimed wood, sustainably sourced concrete, and high-performance glazing. The choice of reclaimed wood for the interior finishes not only reduces the carbon footprint but also adds warmth to the living spaces.
The structure also utilizes advanced insulation materials, which contribute to thermal efficiency while minimizing environmental impact. Additionally, the design incorporates operable windows, allowing for natural ventilation and reducing the need for mechanical cooling systems. These material specifications align with the overarching goals of durability and sustainability while enhancing the architectural expression.
In summary, this architectural project stands as a testament to the potential of modern design to harmonize functionality, sustainability, and community engagement. The configuration of the building, coupled with a thoughtful selection of materials and integration of communal spaces, sets a new standard for urban developments. Readers are encouraged to explore the project presentation further, reviewing architectural plans, architectural sections, and architectural designs to gain deeper insights into the innovative ideas that define this project.


























