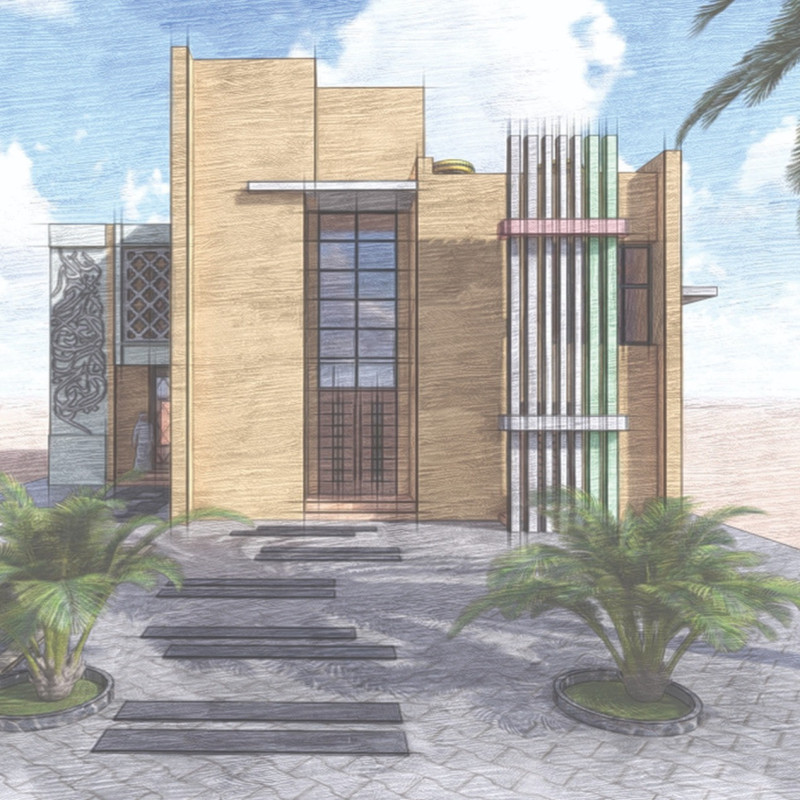5 key facts about this project
At its core, the project embodies a philosophy of creating a “living habitat,” which extends beyond the traditional confines of architecture. It emphasizes the interconnectedness of indoor and outdoor spaces, promoting a lifestyle that embraces the natural landscape. The architectural approach employs large glass facades that invite abundant natural light while providing unobstructed views of the Pacific Ocean. The structure's extensive use of sliding glass doors facilitates seamless transitions between the interior and exterior, encouraging residents to engage with their natural surroundings.
Functionally, the project is designed to fulfill varied needs, featuring an open floor plan that accommodates both private and communal spaces. This thoughtful layout supports social interaction while allowing for personal retreat. The integration of terraces, gardens, and outdoor gathering areas encourages outdoor living, fostering a community spirit among inhabitants. The building also includes spaces tailored for various activities, further amplifying its role as a communal hub.
The materiality of the project is a significant consideration, with a focus on sustainability and local resources. The use of locally-sourced reclaimed wood not only adds warmth to the interiors but also champions the principle of reusing materials, aligning with environmentally responsible practices. Structural concrete is employed for its strength and durability, allowing for dynamic shapes and forms that reflect the project’s modern aesthetic. A comprehensive selection of triple-glazed low-emissivity glass helps minimize energy consumption by enhancing thermal performance, thus contributing to the overall sustainability of the building.
In addition, the project includes a green roof system composed of drought-resistant plants, which presents both aesthetic value and ecological benefits. This feature serves to insulate the building while supporting local biodiversity. Aluminum cladding is utilized for the exterior, ensuring a modern appearance that is both functional and stylish. Natural stone is incorporated into the landscaping, reinforcing the connection between the building and its environment while providing a cohesive design element throughout the outdoor spaces.
What sets this project apart is its unique approach to design that prioritizes community and ecological harmony. The integration of solar panels within the roofline demonstrates an innovative strategy to generate clean energy without compromising the architectural elegance of the design. Rainwater harvesting systems are thoughtfully implemented, optimizing water management and fostering conscientious environmental stewardship.
The architectural design reflects a deep understanding of its geographical context, emphasizing the importance of location in informing architectural decisions. By incorporating elements that resonate with the local ecology, the project transcends mere functionality, establishing a sense of place that is both meaningful and impactful.
This architectural endeavor provides a nuanced exploration of modern design principles, emphasizing sustainability, community engagement, and a profound respect for nature. The careful selection of materials and innovative design approaches result in a building that not only serves its intended purpose but also enhances the life of its occupants and the surrounding community. For those interested in a deeper understanding of the project, exploring the architectural plans, sections, designs, and ideas presented will offer valuable insights into this compelling architectural achievement.


 Harzallah Korkaz,
Harzallah Korkaz,  Ali Chellali,
Ali Chellali,  Abdessamed Houichiti
Abdessamed Houichiti 























