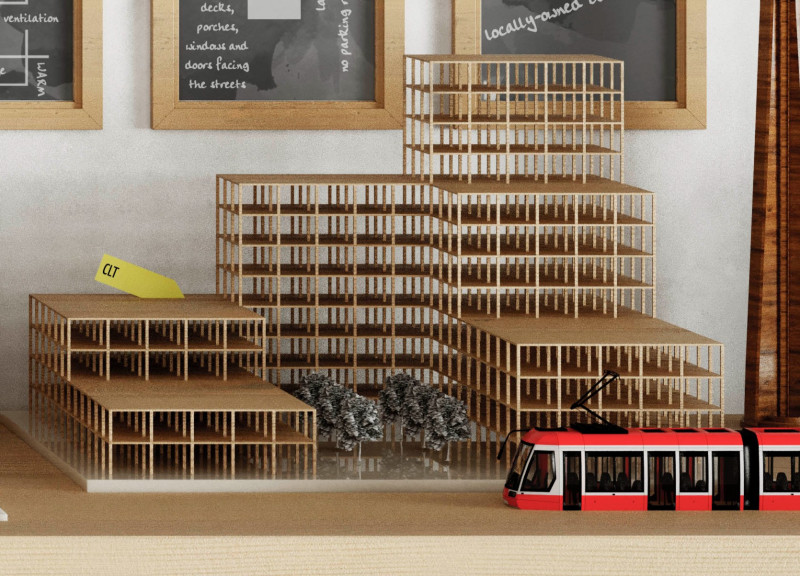5 key facts about this project
At its core, "Polyphonic Infill" represents not just a collection of living spaces but a conceptual approach to urban integration. The term "polyphonic" captures the essence of the city’s various voices, highlighting the project's commitment to accommodating a broad spectrum of residents, from families to young professionals. Instead of developing isolated housing blocks, the design fosters social cohesion through shared spaces that encourage interaction and collaboration among occupants.
The function of this project extends beyond mere accommodation; it aims to create a dynamic micro-neighborhood that enhances the existing urban landscape. By combining residential areas with mixed-use facilities — including retail and communal spaces — the design promotes an environment where daily life is enriched by accessibility to essential services and social opportunities. This blending of functions encourages a sense of ownership and community among residents, vital in urban settings often characterized by anonymity.
Key aspects of "Polyphonic Infill" include its innovative architectural layout and materiality. The project is characterized by a series of interconnected volumes that house various programs tailored to the needs of occupants. The living units themselves are designed to be flexible, accommodating both individual lifestyles and larger family configurations. Such versatility ensures that the spaces remain relevant over time, adapting to changing demographics and evolving living patterns.
The use of an effective material palette further enhances the project's vision. The choice of wood reflects a commitment to sustainability, offering both aesthetic warmth and environmental benefits. Glass is strategically used to foster connections between indoor and outdoor environments, inviting natural light and promoting transparency. Concrete provides the structural integrity necessary for durability, while steel offers flexibility within the prefabricated elements of the design. Additionally, the incorporation of reclaimed materials reinforces the project’s sustainable principles, honoring the local context and minimizing waste.
A hallmark of "Polyphonic Infill" is its dedication to community engagement throughout the design process. Input from various stakeholders, including current residents and local authorities, played a crucial role in shaping the project's direction. This collaborative approach aligns with the project’s focus on creating spaces that genuinely resonate with the inhabitants' needs and desires.
Unique design strategies employed within this project serve to redefine urban density. "Polyphonic Infill" transforms underutilized sites into lively environments that prioritize social interaction while addressing critical housing shortages. The thoughtful integration of communal gardens and public areas further exemplifies this goal, providing residents with green spaces that promote biodiversity and recreation.
The architectural plans and sections of "Polyphonic Infill" reflect a careful consideration of how to best utilize space while promoting a sense of community. The design invites exploration and discovery, showcasing the potential for cohesive living within the urban realm. The architectural designs presented illustrate the consideration of human scale, emphasizing convenience and accessibility as primary goals.
In engaging with the project, readers are encouraged to delve deeper into the specifics of the architectural plans and sections, examining how these elements contribute to the overall vision of the "Polyphonic Infill." By exploring the architectural ideas woven throughout this initiative, one can appreciate the multifaceted approach to housing solutions within a vibrant urban context, highlighting a commitment to creating spaces that respond to both social and environmental demands.























