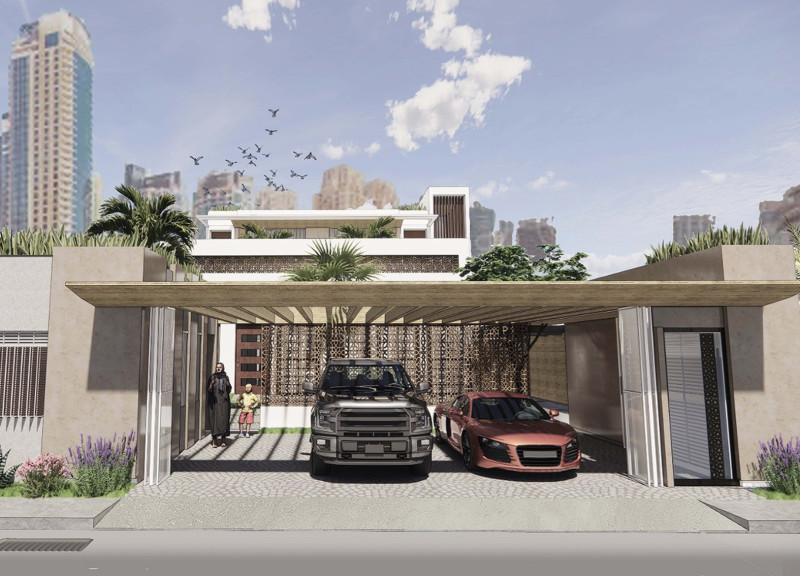5 key facts about this project
The project's primary function is to create a versatile environment that fosters collaboration, creativity, and social engagement. It achieves this by incorporating a variety of spaces that cater to different activities, from informal gatherings to organized events. The architectural design encourages fluid movement throughout the building, allowing for a seamless transition between indoor and outdoor spaces, which enhances users' overall experience and interaction with their environment.
In detailing the important components of the project, one can observe how the layout is strategically organized to prioritize accessibility and connectivity. Open-plan areas prominently feature large windows and glass walls, maximizing natural light and offering expansive views of the surroundings. This design approach not only reduces the reliance on artificial lighting but also creates an inviting atmosphere that draws individuals into the space. Moreover, the interior is complemented by thoughtfully designed communal areas, including lounges, study nooks, and collaboration zones, which promote socialization and encourage community building.
Architectural details play a pivotal role in the project's uniqueness. The facade is composed of a careful selection of materials such as local stone, sustainable timber, and modern glazing techniques, which contribute to its visual identity while ensuring durability and low maintenance. The use of reclaimed materials not only supports sustainability but also adds a historical narrative to the building, connecting it to the local context. Furthermore, the integration of living green walls and roof gardens enhances biodiversity, improves air quality, and underscores the project's commitment to environmental responsibility.
One of the most notable aspects of the design is its response to the geographical and climatic conditions of the area. The orientation of the building has been meticulously planned to optimize energy efficiency, taking advantage of natural ventilation and minimizing heat gain. Overhangs and shading devices are strategically placed to regulate temperature fluctuations throughout the year. This thoughtful consideration of the elements showcases the design's commitment to sustainability while ensuring comfort within the space.
In addition, the project reflects innovative design approaches such as modular construction techniques, which not only expedite the building process but also reduce waste and lower the carbon footprint significantly. By embracing pre-fabricated elements, the architectural design enhances both efficiency and precision, resulting in a quality finish that aligns with modern craftsmanship.
Throughout the project, there is a clear emphasis on creating an inclusive environment that addresses diverse community needs. Features such as universal design principles, accessible entrances, and adaptive spaces cater to individuals of varying abilities, further reinforcing the architectural ethos of welcoming and inclusivity.
In exploring the project's presentation, one can gain deeper insights into its architectural plans, sections, and overall design philosophy. Each element captured in the architectural documentation provides a greater understanding of how the design effectively synthesizes form and function. This project exemplifies a forward-thinking approach to architecture, setting a benchmark for future developments within the community. Readers are encouraged to examine the detailed architectural plans and design features to appreciate the nuanced complexities and thoughtful decisions that underpin this remarkable architectural endeavor.


























