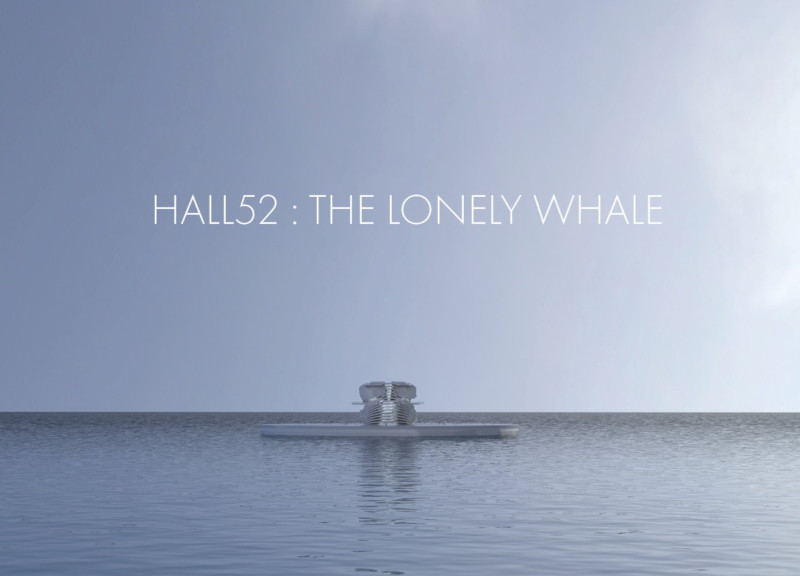5 key facts about this project
At its core, the project represents a commitment to ecological awareness and social responsibility. The architectural design prioritizes the health and wellbeing of its inhabitants through the inclusion of natural light, open spaces, and green areas. The design integrates various elements that promote a balanced relationship between nature and urban life. Large windows facilitate cross-ventilation and provide visual connections to the lush outdoor surroundings, allowing occupants to experience the changing seasons without leaving the comfort of their space.
The project includes several important parts that reflect its multifunctional purpose. Key features consist of communal areas that foster social interaction, such as gathering spots and landscaped courtyards. These spaces encourage collaboration and community bonding, essential for fostering a strong neighborhood atmosphere. Private areas are designed with the user’s comfort in mind, equipped with modern amenities that support contemporary living.
Unique design approaches enhance the project's overall function and aesthetic appeal. For example, the architectural design incorporates sustainable materials such as reclaimed wood and locally sourced stone. This choice not only reduces the environmental impact of the construction process but also roots the building within the geographical context, showcasing a deep respect for local culture and resources. The presence of green roofs is another noteworthy aspect. These roofs help regulate temperature, enhance energy efficiency, and provide a habitat for local wildlife, further reinforcing the project's ecological goals.
In addition to its sustainable material use, the design implements energy-efficient systems such as solar panels and natural cooling techniques. These features are not only practical, reducing operational costs over time, but also serve as educational tools for inhabitants, reminding them of their connection to the environment and the importance of sustainable practices.
Landscaping plays a crucial role in this architectural endeavor. Native plants are strategically chosen to promote biodiversity, require minimal maintenance, and support local ecosystems. These green spaces not only enhance the visual appeal of the project but also provide important environmental benefits, such as reducing the urban heat island effect and improving air quality.
The architectural plans and sections reveal a clear, organized layout that balances aesthetics with functionality. Each space is designed with user experience in mind. The circulation is intuitive, guiding occupants through the building while allowing for privacy where necessary. Architectural ideas are meticulously woven into every detail, from the choice of finishes to the positioning of windows that frame picturesque views of the surrounding landscape.
Exploring this project further through its presentation will provide deeper insights into its architectural plans, sections, and design ideas. Those interested in the impact of modern architecture on community engagement and environmental sustainability will find a wealth of knowledge in the intricate details of this project. By diving into the architectural designs, one can appreciate the harmony between built form and nature, witnessing how thoughtful design can transform urban spaces into vibrant, sustainable living environments.























