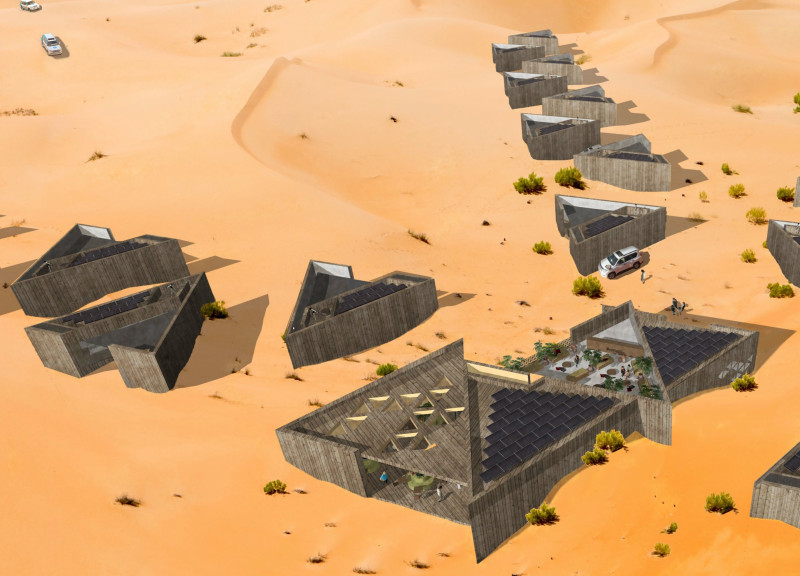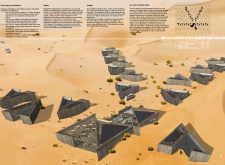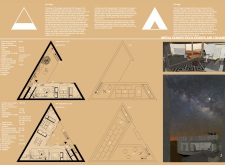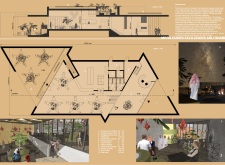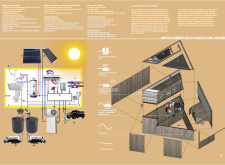5 key facts about this project
At its core, the project serves multiple functions, catering to a diverse user base that includes residential units, communal spaces, and creative workspaces. This multifunctionality is a reflection of current trends in architecture where spaces are required to be adaptable and serve various purposes throughout the day. One of the most important components of the design is the interplay between public and private areas, allowing for a seamless transition between communal interaction and personal privacy.
The architectural design features a series of interconnected volumes that create a dynamic profile. Each element is carefully organized to promote natural light penetration while providing views of both the interior and the exterior. Such strategic planning enhances the overall user experience while also contributing to the building’s energy efficiency. Large windows and open-plan configurations are utilized to foster a sense of openness, encouraging social engagement among occupants.
The materiality of the building is equally significant, with the use of locally sourced materials reflecting a commitment to sustainability and regional identity. Key materials include a mix of reclaimed wood, lath and plaster, high-performance glazing, and concrete, which not only serve functional purposes but also contribute to the aesthetic character of the project. The reclaimed wood is particularly notable, as it connects the structure to the history and landscape of the area while introducing warmth and texture to the overall design. Moreover, the use of high-performance glazing optimizes natural light and thermal performance, elevating the architectural integrity of the facade.
Unique design approaches evident in this project include an emphasis on biophilic design principles. By integrating natural elements into the architecture, such as green roofs and living walls, the building promotes a connection to nature that is essential in urban environments. These features enhance air quality and provide habitat for local wildlife, demonstrating an understanding of the broader ecological context in which the project exists. The strategic positioning of outdoor terraces and gardens encourages occupants to engage with their environment, enhancing overall well-being.
Furthermore, the arrangement of the internal spaces has been meticulously planned to ensure that the flow between different areas is intuitive and welcoming. The layout incorporates flexible spaces that can adapt to changing needs over time, accommodating a range of activities from collaborative workshops to quiet study areas. This adaptability is essential in contemporary architecture, where the needs of users are continuously evolving.
In addition to its aesthetic and functional attributes, the project also represents a cultural focal point for the community. It serves as a venue for artistic expression and social gatherings, reinforcing the importance of architecture as a catalyst for community interaction. This is evident in the design of open communal areas that invite people to gather and engage, fostering a sense of connection and collaboration among users.
Those interested in exploring the nuances of this architectural project should delve into the architectural plans, sections, and detailed designs to fully appreciate the thoughtfulness behind every aspect of the design. By examining these elements, one can gain deeper insights into the architectural ideas that inform this project and how they contribute to its successful integration within the urban landscape. The careful balance of functionality, sustainability, and community engagement in this architectural design exemplifies the potential of contemporary architecture to enrich the human experience. Engaging with the project presentation will reveal further details that highlight its significance in modern architectural discourse.


