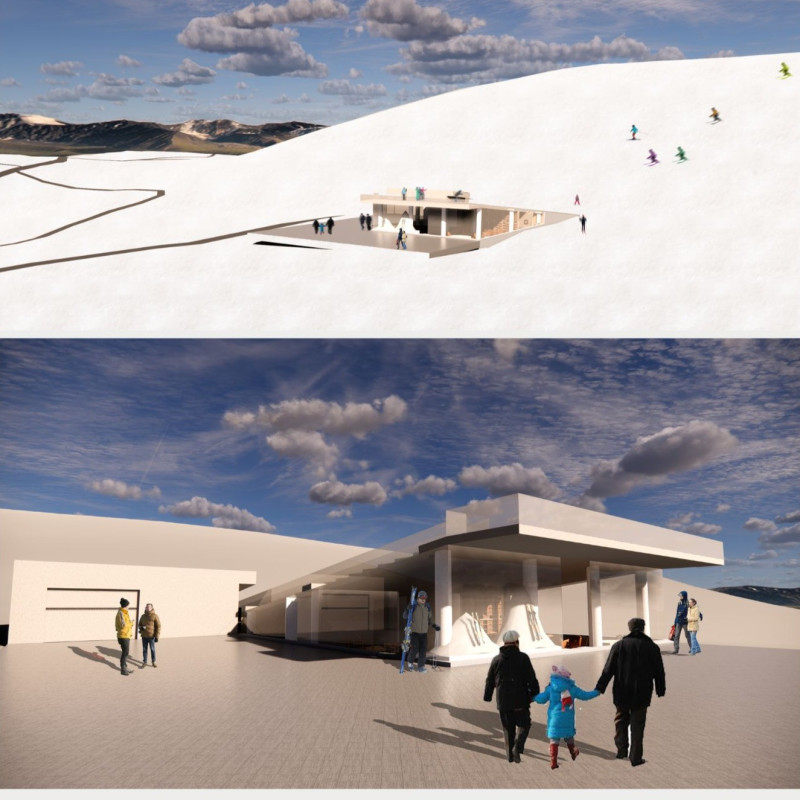5 key facts about this project
At first glance, the project exudes a sense of cohesion with its surroundings, an aspect achieved through careful material selection and an intelligent layout. The architectural design cleverly integrates local building materials, such as limestone, reclaimed wood, and glass, which not only enhance the visual appeal but also contribute to the project's sustainability ethos. By using locally sourced materials, the architect has ensured that the project respects its geographical context, reinforcing a bond with the land that extends beyond mere aesthetics.
The building’s layout is organized to encourage social interaction while maintaining distinct functional zones. A large central atrium serves as the heart of the project, promoting communal activities and gatherings. This open space is flooded with natural light, creating an inviting atmosphere. Surrounding the atrium, a series of smaller rooms cater to various activities, including meeting areas, classrooms, and flexible event spaces. Each room is designed with acoustics in mind, facilitating both collaborative work and private conversations.
Terraced landscaping surrounds the outer parts of the project, enhancing the connection with nature. Green roofs are integrated into the design to promote biodiversity and improve insulation, demonstrating a forward-thinking approach to architectural design that recognizes the importance of ecological balance. These elements not only contribute to sustainability but also offer residents and visitors a place to engage with nature.
In terms of unique design approaches, the project employs a biophilic design concept. This strategy incorporates aspects of the natural world into the built environment, fostering a sense of well-being among inhabitants. Extensive use of windows and openings maximizes ventilation and light, while the strategic placement of indoor plants and water features creates a calming atmosphere. This focus on the human experience in architecture reflects a growing trend towards designs that prioritize mental and emotional well-being.
The architectural sections and plans reveal a thoughtful consideration of user flow and space efficiency. The movement through the building is intuitive, guiding visitors seamlessly from one area to another, ensuring that each transition feels natural and effortless. The careful delineation of spaces does not compromise the openness of the overall design, which encourages exploration and interaction.
Thoughtful aesthetic choices punctuate the design, from the choice of color palette to the textures used throughout the interiors. Soft, neutral tones harmonize with the earthy materials, creating a serene environment conducive to learning and collaboration. This subtlety speaks to a holistic approach where every detail contributes to the overarching narrative of the project's purpose.
The culmination of these design elements yields a project that not only meets the immediate needs of its users but also stands as a meaningful addition to the architectural dialogue in the area. It positions itself as a cultural landmark, one that embodies a commitment to environmental stewardship while fostering community engagement. The balance achieved between modern architectural techniques and traditional materiality speaks volumes about the project’s ethos.
For those interested in delving deeper into the architectural plans, sections, and the various design ideas that inform this project, further exploration will reveal the intricacies and insights that define its existence. This dialogue between design and community is essential for understanding how architecture can reflect and enhance the life of a place.


 Ananya Goyal
Ananya Goyal 























