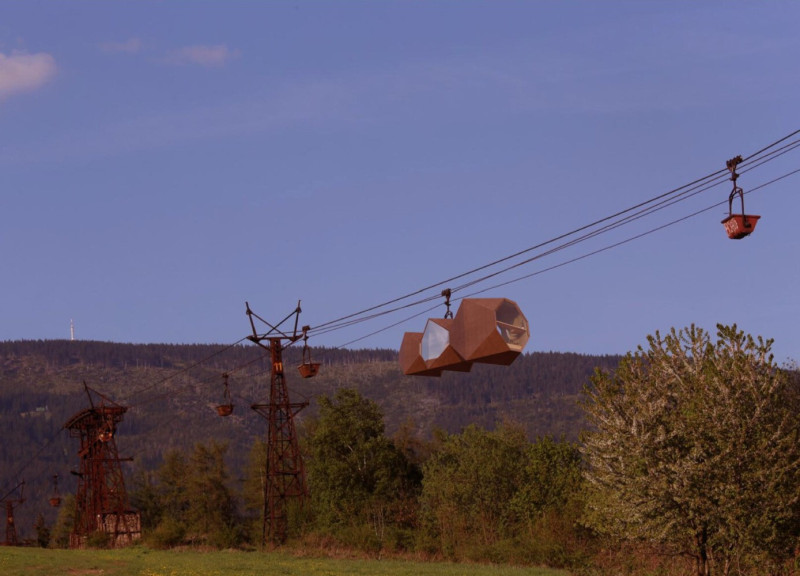5 key facts about this project
At first glance, the architectural design reveals a harmonious integration of natural elements and modern materials. The façade, primarily constructed of reinforced concrete, exhibits a textured finish that fosters a dialogue between the building and its environment. Large glass panels break up the concrete surfaces, offering both transparency and visual connection to the outside world. This strategic use of glazing allows for ample natural light, enhancing the interior spaces while creating a warm, inviting atmosphere.
The roofline features a series of angular projections, which not only add visual interest but also serve a practical purpose—creating shaded areas throughout the day, making the building more energy-efficient. These architectural details reflect an understanding of the local climate, showcasing a design approach that values sustainability. Additionally, green roofs and terraces are incorporated into the design, promoting biodiversity and connection to nature.
Inside the building, the layout is carefully organized to facilitate movement and interaction. Open floor plans dominate the main areas, fostering collaboration and engagement among users. The choice of materials continues to reflect a commitment to sustainability, as elements such as reclaimed wood are utilized in flooring and furnishings, celebrating the beauty of the natural world while reducing environmental impact. Walls are adorned with local artwork, creating an inspiring environment that pays homage to the cultural context of the project.
Particular attention has been paid to acoustic performance, essential for a community space. Sound-absorbing panels strategically placed throughout ensure that conversations can occur without overwhelming noise levels, thus enhancing user experience. The lighting design, too, deserves mention; a blend of ambient and task lighting supports various activities and moods, ensuring flexibility within the space.
One of the most exceptional aspects of this architectural design is the community-focused approach taken during the planning process. Engaging local stakeholders early on not only informed the design decisions but also fostered a sense of ownership and pride among the community members. This outreach is reflected in the project's programming, which prioritizes events and activities that resonate with local interests and cultural heritage.
Landscaping around the building complements the architecture, utilizing native plants that require minimal maintenance and irrigation. Pathways woven through the green spaces encourage exploration and interaction, making the outdoor areas as inviting as the indoor ones. Seating nooks scattered throughout provide space for quiet reflection or casual meetings.
The focus on sustainability extends beyond materials and includes energy-efficient systems for heating, cooling, and lighting. Incorporating renewable energy sources, such as solar panels, demonstrates a commitment to long-term environmental stewardship, while also reducing operational costs.
Overall, this architectural design project stands out through its cohesive blend of functionality, environmental responsibility, and community engagement. By emphasizing user experience and sustainability, it not only fulfills its intended purpose but also enriches the urban fabric in which it exists. For those interested in deepening their understanding of this project, a closer examination of the architectural plans, architectural sections, and architectural ideas will provide further insights into the innovative strategies employed throughout the design process. Exploring these elements will reveal the intricate thought behind each choice and its contribution to the overall success of the project.


























