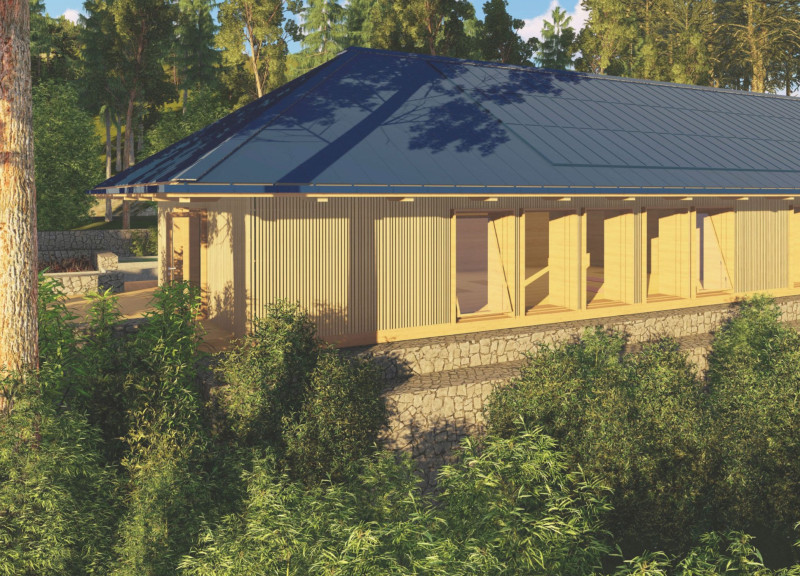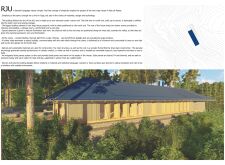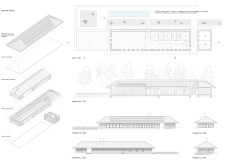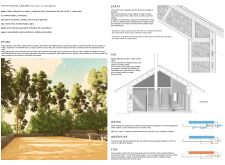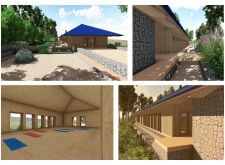5 key facts about this project
At its core, the project represents a commitment to sustainability and innovative design. It emphasizes eco-friendliness through materials selection and energy-efficient solutions. The architects have chosen to utilize reclaimed wood, concrete, and glass, which collectively contribute to a warm yet contemporary aesthetic while minimizing the project’s ecological footprint. This careful selection of materials illustrates a dedication to local sourcing, allowing the building to resonate with the surrounding landscape and cultural identity.
The overall layout of the project is characterized by open, fluid spaces that promote interaction among users. This layout is designed to foster a sense of community by inviting people to engage with one another in both formal and informal settings. The thoughtful arrangement of rooms ensures that natural light permeates the interior, enhancing the ambiance and reducing reliance on artificial lighting during the day. Large windows and strategically placed skylights create visual connections with the outdoors, promoting a sense of well-being and encouraging an appreciation for natural surroundings.
Unique design approaches in this project include the incorporation of green roofs that serve to insulate the building while providing recreational areas for inhabitants. These rooftop gardens not only offer spaces for leisure but also contribute to biodiversity within the urban context. Additionally, the project employs rainwater harvesting systems that demonstrate a commitment to resource management, showcasing how architectural design can positively impact environmental sustainability.
The façade of the building, with its harmony of texture and form, features a carefully considered palette that balances bold structural elements with softer, more organic materials. This interplay can be seen in the juxtaposition of the smooth concrete walls with warm wooden accents, creating an inviting atmosphere while maintaining a modern aesthetic. The careful detailing of the entrances, such as overhangs and canopies, enhances the building’s accessibility and promotes a welcoming environment.
One notable feature of the project is its multifunctional community space, which is adaptable to various events, permitting everything from workshops to social gatherings. Its design incorporates movable partitions that allow the area to be reconfigured as needed, highlighting the project’s flexibility in accommodating diverse user requirements. Adjacent outdoor spaces further extend the building’s usability, providing venues for outdoor events, markets, or leisurely strolls.
Throughout the design process, the architects engaged with community stakeholders to ensure that the final outcome reflects the needs and aspirations of the local population. This collaborative approach is integral to the project, emphasizing the importance of user input in creating a functional and beneficial architectural solution.
As the project showcases a harmonious blend of innovative design, community engagement, and environmental awareness, it stands as a testament to the potential of architecture to enhance urban living. To uncover more details about the architectural plans, sections, and underlying architectural ideas that guided this project, readers are encouraged to explore the full presentation. Engaging with the extensive documentation offers a comprehensive understanding of the design decisions and practical implications inherent in this meaningful architectural endeavor.


