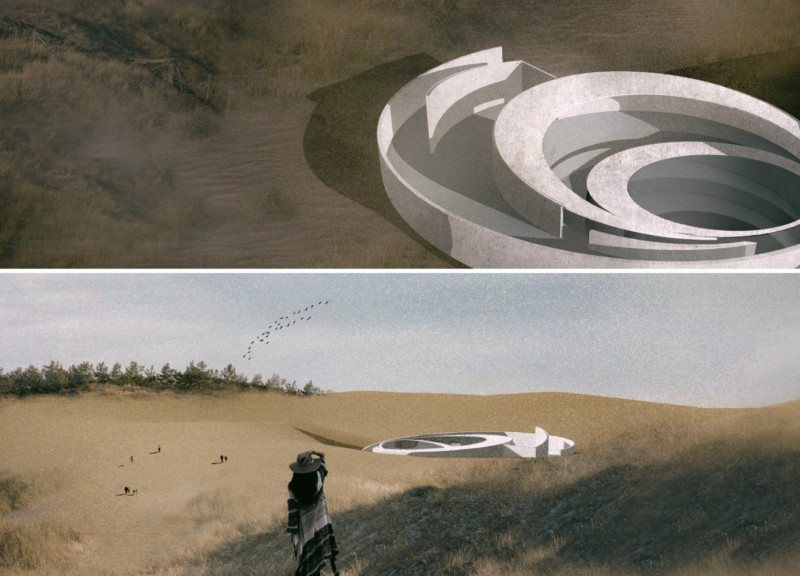5 key facts about this project
At its core, the project serves multiple functions, from residential to communal spaces, enhancing the quality of life for its occupants and fostering community interactions. This multifunctionality demonstrates a significant trend in urban design, where the blending of uses creates not only efficiency but also strengthens the social fabric of neighborhoods. The architecture prioritizes open, adaptable spaces that promote flexibility and usability, responding to the diverse needs of its inhabitants.
One of the standout features of the project is its emphasis on materiality. The architects have chosen a palette that includes locally sourced materials, such as reclaimed wood, reinforced concrete, and glass, which not only aligns with sustainability goals but also pays homage to the area’s cultural heritage. The careful selection of these materials contributes to the project’s overall aesthetic, creating a harmonious blend of textures and colors that invite interaction and appreciation.
The design incorporates large fenestrations, allowing natural light to flood the interior spaces while also providing occupants with panoramic views of the surrounding landscape. These considerations reflect a broader understanding of the importance of light and nature in architectural design, promoting well-being among residents. The thoughtful integration of outdoor and indoor spaces further enhances this connection, with terraces and green roofs that serve as extensions of the living areas.
Architectural innovations are evident throughout the project, particularly in the way that public and private spaces are delineated. The layout encourages interaction, offering communal areas that foster neighborly connections while maintaining the privacy of individual residences. This thoughtful approach demonstrates a sophisticated understanding of human behavior and community dynamics.
Another unique aspect of the project is its commitment to integrating technology into its design. Smart home features are seamlessly woven into the architecture, allowing for greater control over energy consumption and enhancing comfort for occupants. This integration not only showcases a forward-thinking design philosophy but also reinforces the project's sustainability objectives.
Furthermore, the landscaping around the building plays a critical role in the overall composition. Native plants and green spaces are strategically placed to enhance biodiversity and provide a natural buffer against urban noise, promoting a serene environment for residents and visitors alike. This commitment to thoughtful landscaping underlines the architects’ holistic approach to design, where the built environment coexists harmoniously with nature.
In examining the architectural plans and sections, one can appreciate the meticulous attention to detail that has gone into creating spaces that are both beautiful and practical. The careful consideration of circulation paths, spatial relationships, and structural integrity signifies a rigorous design process grounded in architectural principles.
In summary, this architectural project embodies a well-researched and thoughtfully executed vision that balances modern aesthetics with practicality and sustainability. Its innovative approach to design not only responds to current architectural trends but also lays a foundation for future developments in urban spaces. Interested readers are encouraged to delve deeper into the complete architectural designs and ideas presented to gain a fuller understanding of the project’s nuances and implications in the field of architecture. Exploring the architectural plans and sections will provide valuable insights into the intricacies of this design, showcasing how architecture can thoughtfully engage with its environment and community.























