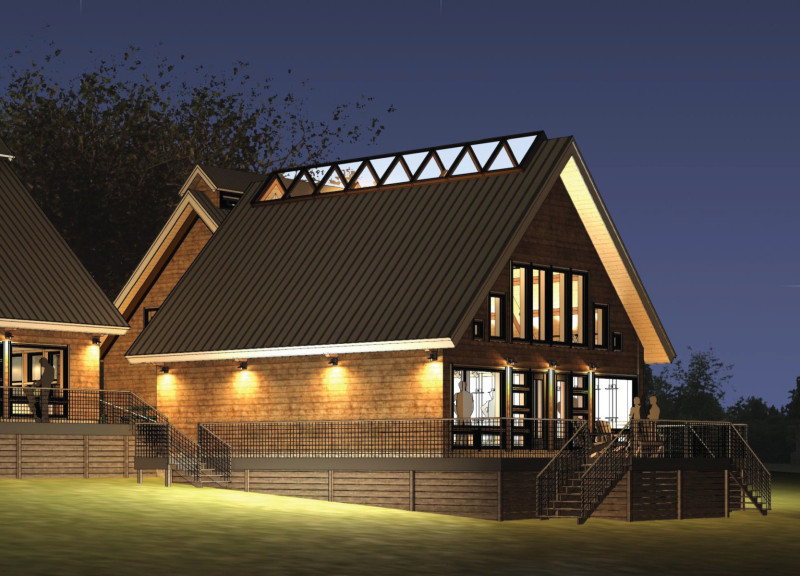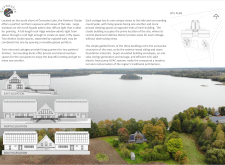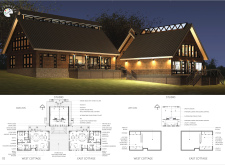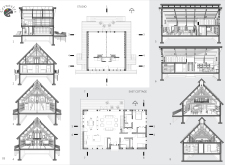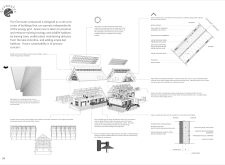5 key facts about this project
At its core, the architectural design communicates a clear narrative through its layout and engagement with the surrounding environment. The design emphasizes openness, allowing natural light to penetrate deep into the interior, thus enhancing the spatial experience. Generous windows and strategically placed skylights invite the outdoors in, creating a connection between the inhabitants and their surroundings. This not only elevates the aesthetic quality of the spaces but also promotes a healthier living environment.
Key design elements include a thoughtful arrangement of communal areas that encourage collaboration and interaction. These spaces, such as lounges, study areas, and outdoor terraces, are designed to foster gatherings, enabling residents to share experiences and ideas. The layout showcases a transition from private to public spaces, subtly guiding occupants through varied experiences while maintaining privacy in living quarters.
Materiality plays a crucial role in the project's identity. The use of a combination of concrete, glass, and sustainably sourced wood reflects a commitment to durability and ecological responsibility. The concrete structure provides a strong, resilient framework, while extensive glass facades enhance transparency and openness. The wooden elements add warmth to the environment, creating a balanced sensory experience that counteracts the potential starkness of modern materials. The thoughtful choices in material not only fulfill functional requirements but also contribute to the overall aesthetic coherence of the architectural design.
One of the unique aspects of this project is its adaptive approach to local climate conditions. The design incorporates passive heating and cooling strategies, reducing reliance on mechanical systems and enhancing energy efficiency. Wide overhangs provide necessary shading during the summer months, while large windows ensure adequate sunlight during winter. This holistic approach reflects a growing trend in architecture that prioritizes sustainability and environmental stewardship without compromising design integrity.
Additionally, the project emphasizes accessibility, ensuring that all spaces are navigable for individuals of all abilities. Features such as ramps and wide doorways are thoughtfully integrated into the design, showcasing a commitment to inclusivity in residential architecture. This dedication to providing universally accessible spaces not only fulfills regulatory requirements but also promotes a sense of community among residents.
The relationship between the building and its surroundings has been carefully considered. The landscaping complements the architectural design, using native plantings that require minimal irrigation and maintenance. This choice supports local biodiversity and contributes to the project’s environmental goals. The integration of outdoor spaces, such as gardens and recreational areas, enhances the urban fabric, providing residents with valuable green spaces that promote well-being.
Exploring the architectural plans, sections, and design iterations will reveal deeper insights into the strategies employed throughout the project's development. Each element from structural choices to site planning showcases a meticulous approach aimed at enhancing the user experience while maintaining a strong architectural identity. Those interested in architectural ideas and their practical applications will find this project to be a valuable case study that blends innovative design principles with real-world functionality. For a comprehensive understanding of the project, I encourage readers to delve into its architectural presentation and explore the intricate details that define its sophisticated yet approachable character.


