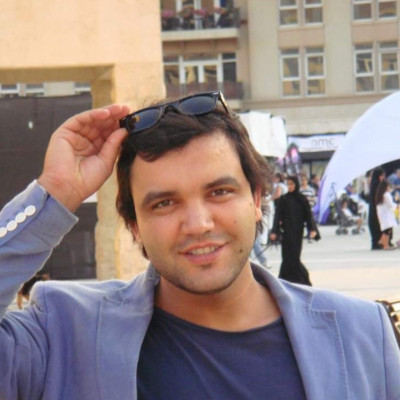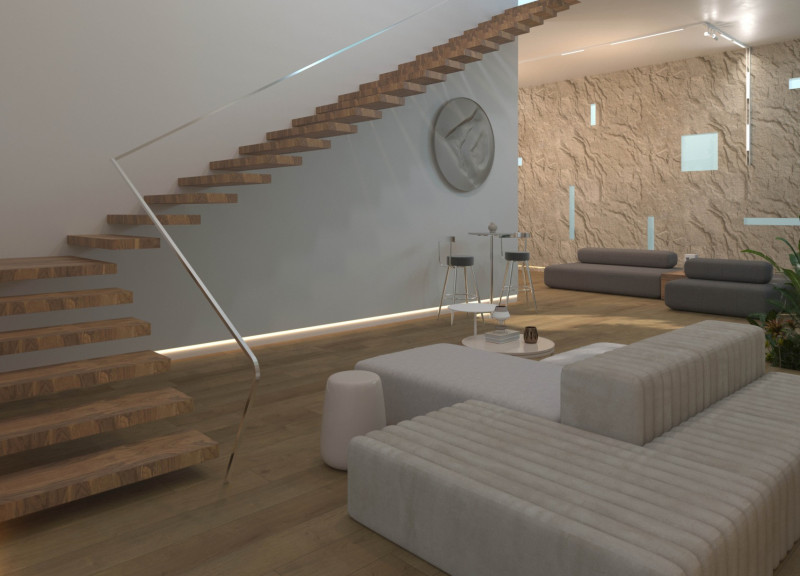5 key facts about this project
A key element of the project is its response to the surrounding environment. The design carefully considers the topography and orientation, maximizing natural light while minimizing energy consumption. The building’s layout promotes an intuitive flow between spaces, enhancing user experience. Open areas are strategically placed to facilitate gathering, while also providing quieter zones for reflection. These considerations are rooted in the principle of human-centered design, ensuring that the architecture supports not just the physical but also the social needs of its occupants.
Materiality plays a pivotal role in this project, enhancing both aesthetics and performance. The design utilizes a palette of sustainable materials that resonate with the local context. Elements such as reclaimed wood, exposed concrete, and glass are employed to create a dialogue between the interior and exterior environments. Reclaimed wood adds warmth and character, while concrete contributes a sense of permanence and solidity. The use of large glass façades allows for panoramic views, fostering a connection to the outdoors and allowing natural light to permeate deep into the interior spaces.
Unique design approaches can be observed throughout the project, particularly in its innovative use of vertical and horizontal planes. The façade is characterized by a rhythmic pattern of louvers that not only provides shading and privacy but also creates visual interest. This interplay of light and shadow dynamically changes throughout the day, enhancing the building's presence in its urban context. The landscape design complements the architectural intentions, incorporating native plant species, which promote local biodiversity and reduce water usage.
Moreover, the building integrates advanced environmental technologies designed to minimize its ecological footprint. Features such as green roofs, rainwater harvesting systems, and energy-efficient HVAC systems reflect a commitment to sustainability and responsible resource management. These technologies not only reduce operational costs but also educate the community about environmental stewardship.
Overall, this architectural design project stands out for its balanced approach to modern design and functionality. It demonstrates how architecture can serve as a catalyst for community engagement, offering spaces that are both welcoming and versatile. The thoughtful consideration of materials, coupled with innovative design strategies, results in a cohesive entity that strengthens its surrounding urban fabric. By exploring architectural plans, sections, designs, and ideas related to this project, readers can gain a deeper insight into the meticulous process that has shaped this remarkable structure. I invite you to delve further into the project presentation to fully appreciate the layers of thought and creativity that underpin this exceptional architectural endeavor.


 Aissa Zine
Aissa Zine 























