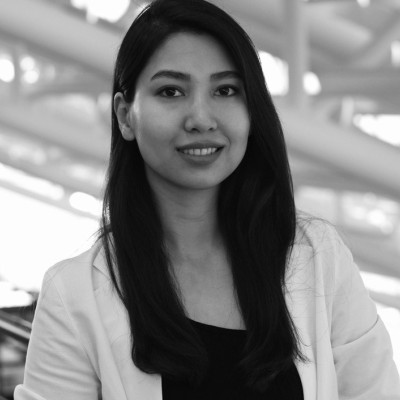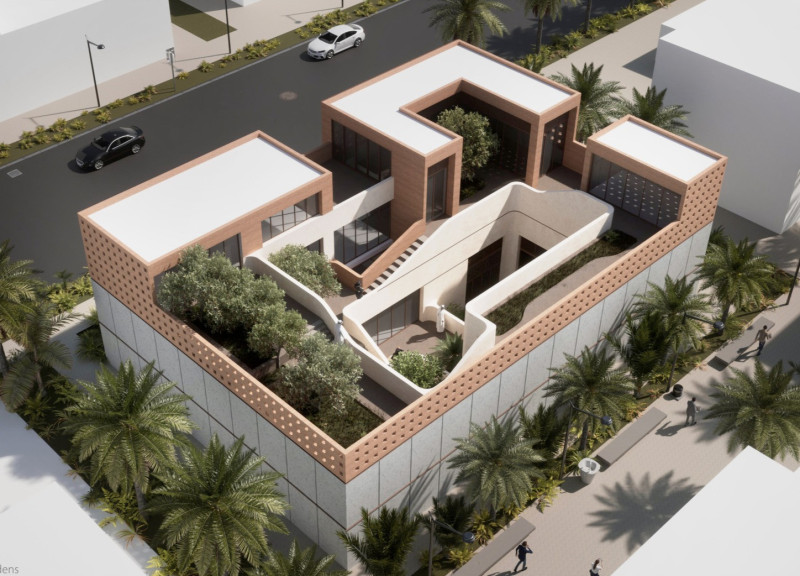5 key facts about this project
The overall concept of the project is rooted in a deep understanding of the geographical context in which it is situated. The location, characterized by its unique climatic conditions and cultural background, greatly influenced the architectural choices made throughout the design process. The primary function of the structure is to serve as a community hub, integrating educational, recreational, and social elements into its design. This multifunctionality is critical in fostering a sense of belonging and promoting diverse activities within the community.
The layout of the building is organized to facilitate flow and accessibility, ensuring that all areas are interconnected and open to natural light. The design incorporates an open-plan concept, which not only enhances spatial dynamics but also encourages flexibility in how spaces are used. This approach allows for adaptability to changing needs over time, reflecting a forward-thinking design philosophy that recognizes the evolving nature of community spaces.
Materiality plays a significant role in the project, with a selection of materials that emphasize durability and environmental responsibility. The use of locally sourced materials minimizes the carbon footprint associated with transport and construction while celebrating the region's architectural vernacular. Key materials employed in the project include reinforced concrete, which provides structural stability; reclaimed wood, which enriches the aesthetic quality and adds warmth to the interiors; and glass, strategically used to create visual connections with the surrounding landscape. This careful material selection not only enhances the building's performance but also resonates with issues of sustainability and conservation.
In addition to the material palette, unique design approaches are evident throughout the project. The integration of green roofs and living walls serves both aesthetic and functional purposes, contributing to biodiversity while improving air quality. These biophilic elements create a direct relationship between the building and its natural surroundings, enriching the user experience. Furthermore, passive design strategies are incorporated to optimize energy efficiency, utilizing natural ventilation and daylighting to reduce reliance on mechanical systems.
The architectural features of the project are thoughtfully articulated to express its identity. Large overhangs provide shade and protect the building from harsh weather conditions, while cantilevered elements create dynamic visual interest and enhance the overall silhouette. The facade is treated with a combination of textures and colors, reflecting the community's character while also providing visual depth and complexity. Windows are designed to maximize views while ensuring privacy, reinforcing the connection between indoor and outdoor spaces.
As we delve deeper into the intricacies of this project, it becomes clear that every detail has been meticulously considered, from the overall spatial organization to the selection of materials. This commitment to thoughtful design yields a place that not only serves its functional purpose but also stands as a testament to the values and aspirations of the community it inhabits. The project exemplifies how architecture can be a catalyst for positive social interaction and environmental stewardship.
Readers are encouraged to explore the detailed architectural plans, sections, and designs to gain further insights into the innovative concepts that underpin this project. By examining the architectural ideas presented, one can appreciate the depth of thought and creativity that informs this significant contribution to modern architecture.


 Zeinab Maghdouri Khubnama,
Zeinab Maghdouri Khubnama,  Somayeh Rezayi
Somayeh Rezayi 























