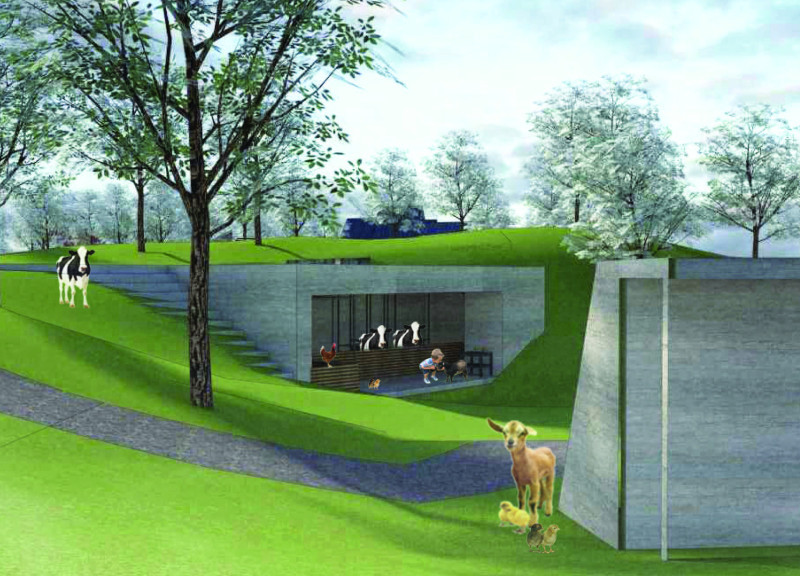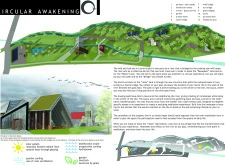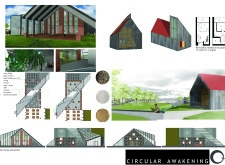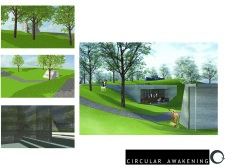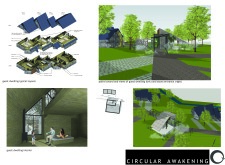5 key facts about this project
At its core, "Circular Awakening" represents a commitment to a lifestyle that embraces both ecological responsibility and personal well-being. The layout of the project is divided into two distinct zones—“Relax” and “Reawaken”—which are united by a flowing river. This river serves as a natural barrier, while also facilitating pathways that guide residents and visitors on a journey of mindfulness and discovery. The architectural design thoughtfully considers the user experience, encouraging exploration and reflection through a series of interconnected paths and gathering spaces.
The functionality of the project is clear, with various components that cater to diverse needs. Individual housing pods are designed to offer privacy and tranquility, while maintaining notable views of the surrounding environment. These units prioritize comfort and intimacy, allowing inhabitants to immerse themselves in nature. A multi-functional community space, featuring a sauna, acts as a social hub where individuals can gather, share experiences, and engage in wellness practices. Additionally, the caretakers’ residence is strategically placed to provide oversight of the site while enhancing the sense of community.
One of the key attributes of "Circular Awakening" is its innovative use of materials. The project employs a mix of reclaimed brick, glazed panels, metal cladding, wood, and concrete, each chosen not only for aesthetic appeal but also for their environmental benefits. Reclaimed brick provides thermal insulation and character, while glazed panels create transparency that invites natural light and fosters a connection with the outdoor landscape. Metal cladding delivers a contemporary touch, and wooden elements bring warmth and comfort to the interiors. Concrete is utilized for foundational and structural integrity, ensuring durability throughout the lifespan of the buildings. Additionally, green roof systems enhance biodiversity, further anchoring the project within its ecological context.
The architectural design also integrates sustainable features, such as a biopurification swale, which enhances water quality and fosters habitats for local wildlife. A passive cooling system employs cross-ventilation strategies to maintain a comfortable indoor climate, while solar panels harness renewable energy, underscoring the project’s commitment to sustainability. The layout encourages both indoor and outdoor living, resulting in spaces that blur traditional boundaries. Large operable windows invite in fresh air, while outdoor pathways, gardens, and meditation areas invite residents to engage with their surroundings.
Distinctive design approaches characterize the essence of "Circular Awakening." The emphasis on biophilic design encourages a strong relationship with nature, central to both the functionality and aesthetics of the site. The flexible interior layouts of the guest houses cater to varying occupancy needs, promoting adaptability while fostering a sense of belonging. The integration of communal spaces within natural settings cultivates an atmosphere conducive to social interaction, reflecting a contemporary understanding of how architecture can impact community well-being.
The overall architectural narrative of "Circular Awakening" is one of balance—between the built environment and its natural context, as well as between personal solitude and collective experience. This project exemplifies a thoughtful alignment with sustainable living, aiming to inspire a conscious approach to architecture and community. For those interested in a deeper exploration of this project, including its architectural plans, sections, designs, and ideas, further examination of the presentation will provide valuable insights into its unique character and vision.


