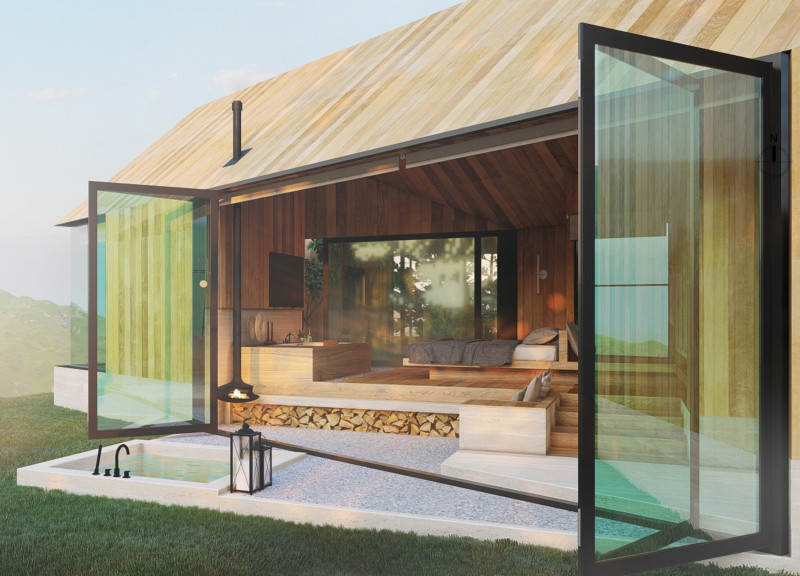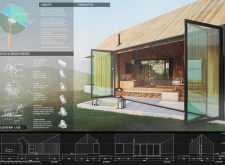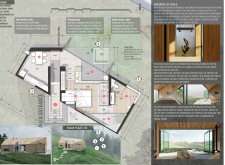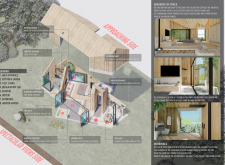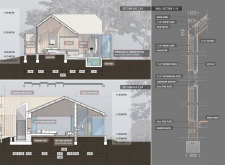5 key facts about this project
At its core, this project represents a contemporary approach to dwelling that prioritizes both functionality and aesthetic appeal. The structure is meticulously planned to accommodate various lifestyles, ensuring that it meets the demands of modern family living while providing personal retreats for relaxation. Large windows and sliding glass doors are key features, allowing for ample natural light and unobstructed views that draw the outside landscape into the interior.
The layout promotes a communal atmosphere, encouraging interaction among occupants, while also offering private areas for individual reflection. This duality is achieved through strategic spatial arrangement. The entrance is designed as a welcoming threshold, leading to an inviting foyer that effectively sets the tone for the ease and comfort that unfolds throughout the residence. Adjacent to the foyer is a spacious living area where the family can gather, tastefully connected to the dining and kitchen spaces. These areas are designed not only for everyday living but also for hosting gatherings, demonstrating the practicality often necessary in residential architecture.
Unique design approaches are evident throughout the project. The use of rammed earth as a primary material speaks to sustainability and durability while grounding the structure within its natural context. Not only does this choice honor local materials, but it also contributes to superior thermal performance, making the home energy efficient. Complementing this, wood accents throughout the interiors add warmth and texture, enhancing the overall aesthetic and tactile experience within the space.
Another notable aspect is the integration of indoor gardens within the layout. These biophilic elements not only elevate the ambiance but also improve air quality and enhance the overall well-being of the residents. Sunken seating areas and outdoor terraces extend the living spaces beyond traditional walls, seamlessly connecting the interior to the surrounding environment. Such features create a varied experience of habitation, allowing residents to enjoy outdoor spaces in different contexts, be it for relaxation, entertainment, or simply enjoying the tranquility of nature.
The detailed architectural plans convey an organized flow and spatial efficiency, with a focus on maximizing usable space without compromising comfort. Architectural sections and elevations articulate transitions, materiality, and height changes that contribute to a cohesive aesthetic. These elements work together to tell a complete story of how architecture can fulfill both functional needs and emotional aspirations.
Throughout the design, careful consideration has been given to how light interacts with different materials and spaces, enhancing the experience of the home throughout varying times of the day. The strategic placement of windows and openings allows natural light to play across surfaces, creating dynamic atmospheres that shift with the sun's movement. In this way, the project becomes a living entity, responsive to its environment.
For those interested in deepening their understanding of this project, exploring the architectural plans, sections, and various design elements is encouraged. Such resources provide critical insights into the detailed thought processes behind the design choices, revealing the underlying architectural ideas that contribute to its overall success. This project not only represents a tranquil living environment but serves as a testament to the potential for architecture to enhance quality of life while maintaining a respectful dialogue with the natural world. It exemplifies how the thoughtful application of design principles can lead to a harmonious and functional yet aesthetically pleasing residential experience.


