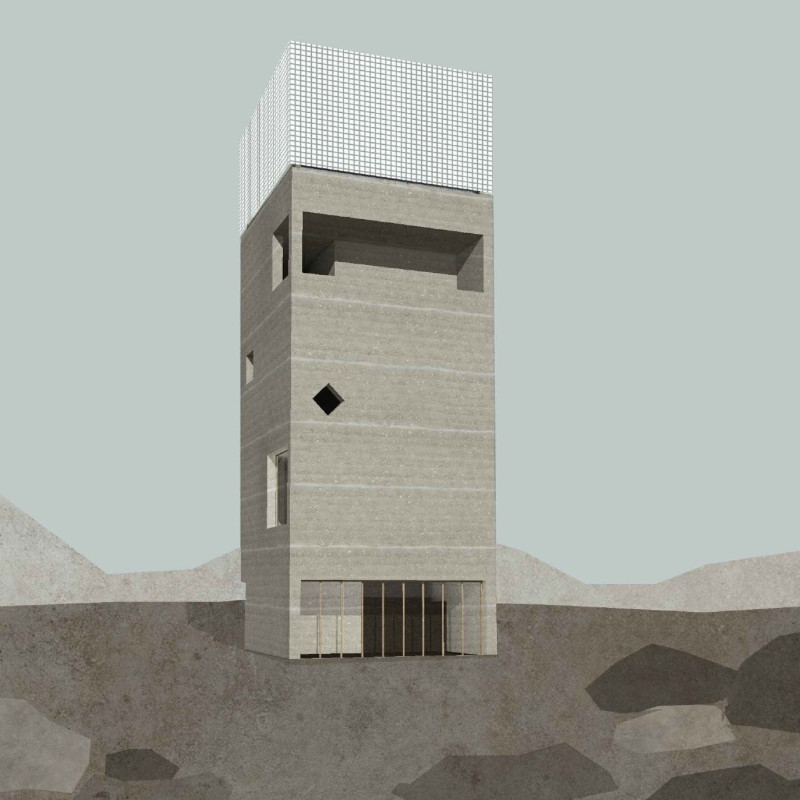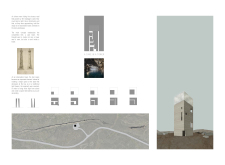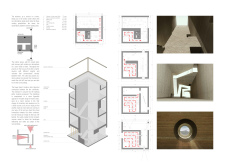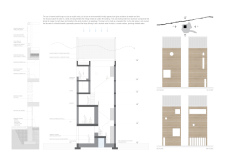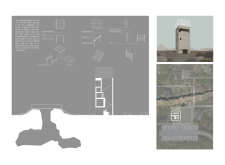5 key facts about this project
At its core, "A Cave in a Tower" represents a harmonious blend of contrasting elements: the verticality of a tower and the enveloping nature of a cave. This design is not just about reaching new heights; it is about providing a refuge where individuals can retreat and connect with nature. The project encourages a journey of exploration, guiding visitors through a carefully crafted experience that mimics the natural contours of the landscape. Each level within the structure is designed with intention, allowing for a gradual ascent that unfolds different perspectives of the surrounding scenery.
The functions of this architectural project are diverse, catering to a range of activities and experiences. It includes spaces for observation, social interaction, and personal reflection. As visitors ascend, they encounter various areas designed for different purposes—an information center, a café with picturesque views, and intimate chambers that evoke the experience of a cave. Each space is meticulously planned to enhance user experience, merging functionality with aesthetic appeal.
One of the standout details of this project is its commitment to materiality. The use of rammed earth emphasizes environmental sensitivity, grounding the structure in its locale while providing excellent thermal properties. This choice not only contributes to sustainability but also seamlessly ties the building to its natural setting. Reinforced concrete is strategically employed in areas requiring structural integrity, particularly around the observation platform. Wooden elements feature prominently in the interior, offering a warm contrast to the robust exterior materials, while aluminum is used for roofing solutions that reflect light and contribute to the brightness of the upper spaces. Furthermore, permeable pavement is incorporated into the design to manage water runoff effectively, showcasing an innovative approach to environmental management.
The architectural design includes a unique vertical journey that transforms the act of moving through space into an experiential adventure. The fluid design of the staircases mimics natural pathways, encouraging exploration and interaction between visitors and the surrounding landscape. As users navigate the structure, they are exposed to a variety of viewpoints, and reflections of nature are incorporated into the design strategy, allowing for an immersive experience that resonates with the natural elements.
What sets "A Cave in a Tower" apart is its emphasis on creating a symbiotic relationship with the environment. This project exemplifies the idea that architecture can enhance human experience while being mindful of ecological footprints. Each element serves a purpose, whether in structural integrity, spatial configuration, or user interaction, making the architectural design both functional and visually compelling.
For those interested in delving deeper into this design exploration, a comprehensive review of the architectural plans, sections, and specifics of the architectural ideas is encouraged. Engaging with these details will provide further insight into the thoughtful considerations that shaped "A Cave in a Tower" and will illustrate how modern architecture can respect and enhance our natural surroundings.


