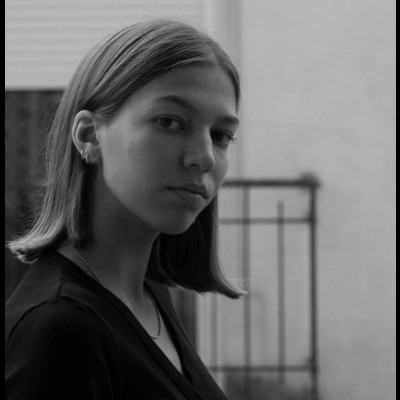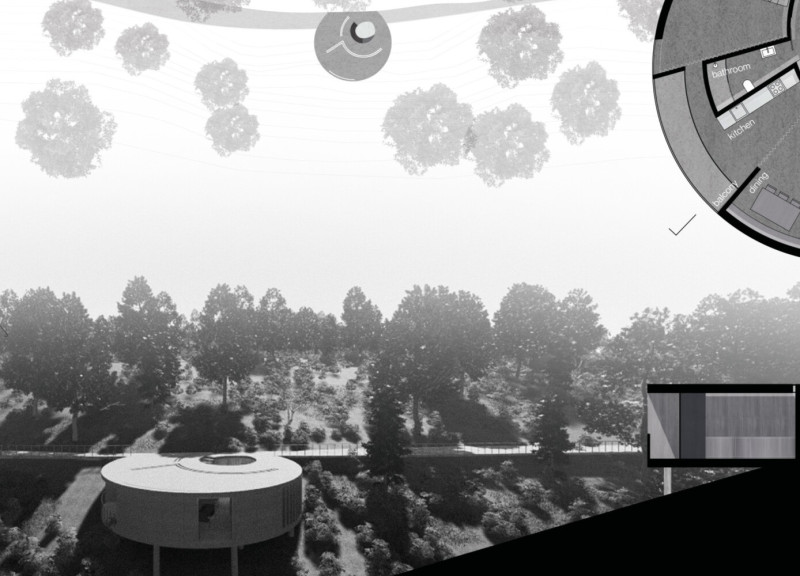5 key facts about this project
At its core, the building functions as a multi-use facility, designed to accommodate various communal activities. This flexibility allows it to serve the needs of different user groups, thereby fostering community engagement and collaboration. The architecture emphasizes an open layout that promotes social interaction while providing distinct zones for specific activities. The thoughtful arrangement of spaces ensures that each area is not only functional but also inviting, encouraging users to engage with the environment.
The design of the project is characterized by its clean lines and harmonious proportions, contributing to an overall sense of balance and coherence. The exterior is clad in a combination of locally sourced materials, which not only enhances the visual connection to the site but also underlines the project’s commitment to sustainability. The use of materials such as recycled wood, rammed earth, and glass creates a dialogue between the built structure and the natural landscape, promoting a sense of belonging and continuity. The integration of large windows not only maximizes natural light but also draws the outside in, blurring the boundaries between interior and exterior spaces.
A unique aspect of this architectural design is its attention to environmental sustainability. The building incorporates various strategies for energy efficiency, including passive solar design principles and green roofing systems that enhance thermal performance. Rainwater harvesting systems and the use of bio-retention landscapes are also notable features, which help to manage stormwater and reduce the overall ecological footprint of the project. This emphasis on sustainability is not merely functional; it is a core tenet of the design philosophy, reflecting a broader commitment to creating spaces that respect and contribute positively to their environment.
The interior of the building is thoughtfully designed to be both functional and adaptable, accommodating changing needs while maintaining a sense of openness. The use of movable partitions allows spaces to be easily reconfigured, fostering a dynamic environment that can adapt to various events and gatherings. Details such as modular furniture and interactive installations further enhance the user experience, creating a versatile space that can cater to a wide range of activities.
Throughout the design process, careful consideration has been given to the acoustics and material selection, ensuring that both aesthetic qualities and functional requirements are met. Textured surfaces are employed not only for their visual appeal but also for their acoustic properties, contributing to a balanced auditory environment that is well-suited for both social interactions and focused work.
In summary, this architectural project exemplifies a thoughtful integration of function, form, and sustainability. Its design speaks not only to the immediate needs of the community it serves but also to a broader narrative of responsible architecture that prioritizes ecological consciousness. The seamless blend of spaces, materials, and technologies reflects an understanding of contemporary needs while paying homage to local context. Readers are encouraged to explore the project presentation further for details such as architectural plans, architectural sections, architectural designs, and architectural ideas that reveal the intricacies and thought processes behind this exemplary project.


 Matilde De Ornelas Fernandes,
Matilde De Ornelas Fernandes,  Francisca Sarrico Vieira Teixeira Carneiro
Francisca Sarrico Vieira Teixeira Carneiro 




















