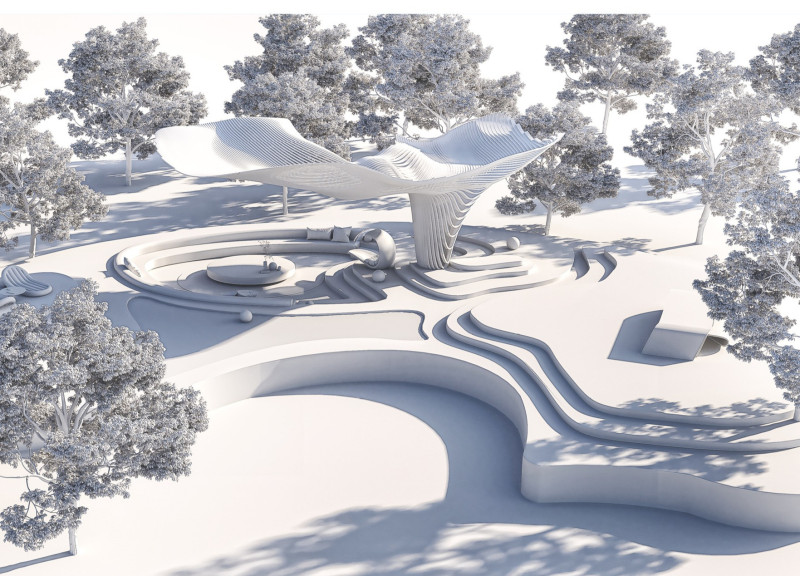5 key facts about this project
At its core, the project represents a commitment to blending organic forms with functional design principles. The unique approach starts with the use of flowing shapes that recall the contours of the natural terrain, suggesting a dialogue between the artificial and the organic. Instead of adhering to the rigid lines typical of conventional architecture, the design embraces a softer, more fluid aesthetic. This is reflected in the gentle curves and undulating surfaces that encourage movement and exploration within the space.
Functionally, the architecture is designed to support a variety of activities, from collaborative work to personal retreats. The layout promotes versatility, allowing areas to transform according to the needs of the users. This adaptability is a critical aspect of the project, acknowledging the contemporary demand for multifunctional spaces that cater to both productivity and relaxation.
Key components of the design include well-defined zones that separate but also connect different functions. For example, living spaces are integrated with work areas through shared features like natural light wells and communal gathering spots, which serve to enhance connectivity among inhabitants. The careful placement of windows and terraces facilitates a constant interaction with the outdoors, bringing in natural light and vistas that enrich users' experiences within the architecture.
The choice of materials also speaks to the project's overarching theme of sustainability and natural integration. Wood is prominently featured, offering warmth and a tactile quality that resonates with the natural surroundings. Concrete is utilized for its structural capabilities while also being shaped into soft forms that echo the landscape. Glass surfaces are strategically employed to create transparency, blurring the lines between in and out, fostering a strong visual and physical connection with the environment.
Another distinguishing feature of this project is its emphasis on earth-inspired tones, which evoke a sense of place and belonging. By utilizing a palette that reflects the local landscape, the design not only respects the existing environment but also creates a unified aesthetic that enhances the user experience.
The architecture takes a holistic approach, considering not just the physical structures but also the emotional impact of the spaces created. The design encourages relationships among users, fostering community engagement through shared spaces while still providing areas for privacy and retreat. This dual focus enhances the livability of the environment, making it a suitable setting for different lifestyles.
In discussing the unique design approaches featured in this project, it is essential to highlight the emphasis on ecological responsibility. Each aspect of the architecture is geared toward minimizing the environmental footprint, whether through the use of renewable materials, energy-efficient systems, or designs that leverage the natural climate for passive heating and cooling. These sustainable practices are woven into the very fabric of the design, setting a precedent for future architectural endeavors.
This project elegantly encapsulates a vision of architecture that is responsive to both its inhabitants and the natural world. It showcases how thoughtful design can create spaces that are not only functional but also foster a stronger connection between people and their environment. For those interested in delving deeper into the nuances of this project, exploring the architectural plans, sections, and designs will provide a wealth of information and insight into the innovative ideas that underpin this remarkable architectural achievement.


























