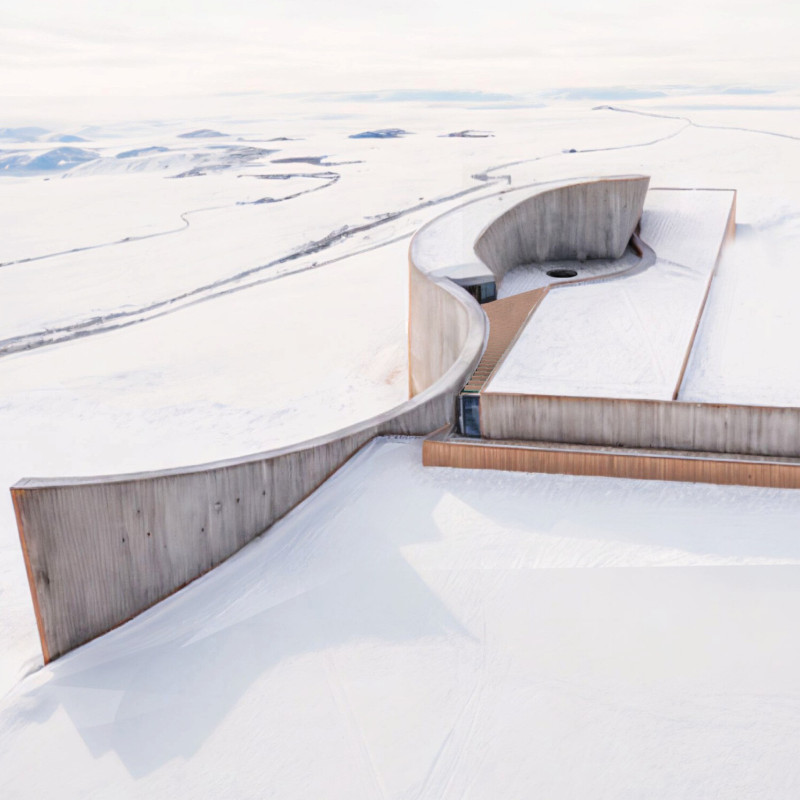5 key facts about this project
At its core, the project serves as a multifunctional facility intended for community use, promoting a variety of activities that cater to diverse groups. The design maximizes the usability of each space while considering the flow of movement within and around the building. This strategic layout ensures that areas designated for social interaction coexist harmoniously with workspaces, providing flexibility for various community events and gatherings. The architects have effectively created an environment that balances privacy and openness, allowing for both individual contemplation and collective engagement.
One of the key features of the project is its commitment to sustainable practices. The design incorporates elements such as energy-efficient systems, water conservation technologies, and the use of renewable materials. This focus on sustainability is not just an afterthought but rather a foundational aspect of the architectural vision. The building seamlessly merges with its environment, using landscaping that incorporates native plant species to promote local biodiversity and reduce water consumption. This approach reflects a growing awareness in architecture that buildings should harmoniously blend with their natural surroundings rather than imposing on them.
The material selection plays a pivotal role in conveying the project’s ethos. The use of concrete provides structural integrity and durability, while large expanses of glass create transparency, inviting natural light into the interiors. This thoughtful juxtaposition of hard and soft materials not only enhances the aesthetic appeal but also contributes to energy efficiency, creating a pleasant indoor climate. Wood finishes have been incorporated for warmth and texture, softening the overall look and feel of the space. In addition, the project's design utilizes sustainable insulation and recycled materials, contributing to its environmental performance and offering a model for responsible building practices.
Unique design approaches stand out throughout the project and merit attention. The architects have employed innovative strategies to enhance user experience, such as creating flexible spaces that can adapt to various functions. By incorporating movable partitions and multipurpose furniture, the interior can be transformed easily to accommodate different events, promoting versatility in use. Furthermore, the integration of outdoor spaces, such as terraces and green roofs, encourages occupants to engage with nature, offering areas for relaxation and social interaction that foster a sense of community.
Lighting design has also been a crucial consideration, with a blend of natural daylighting and carefully selected artificial lighting solutions ensuring that the interiors are both functional and inviting. The use of skylights and large windows minimizes reliance on artificial light during the day, promoting energy savings and enhancing the well-being of users.
As viewers explore the architectural plans, sections, and designs of this project, they will gain deeper insights into the meticulous thought process guiding each decision. The attention to detail in planning, materiality, and user experience illustrates a comprehensive understanding of modern architectural needs. This project stands as a prime example of how thoughtful design can create not only a physical structure but also a vibrant hub for community life. For those interested in understanding the full scope of this architectural endeavor, reviewing architectural ideas and elements presented will provide a comprehensive glimpse into its innovative design and functional articulations.


























