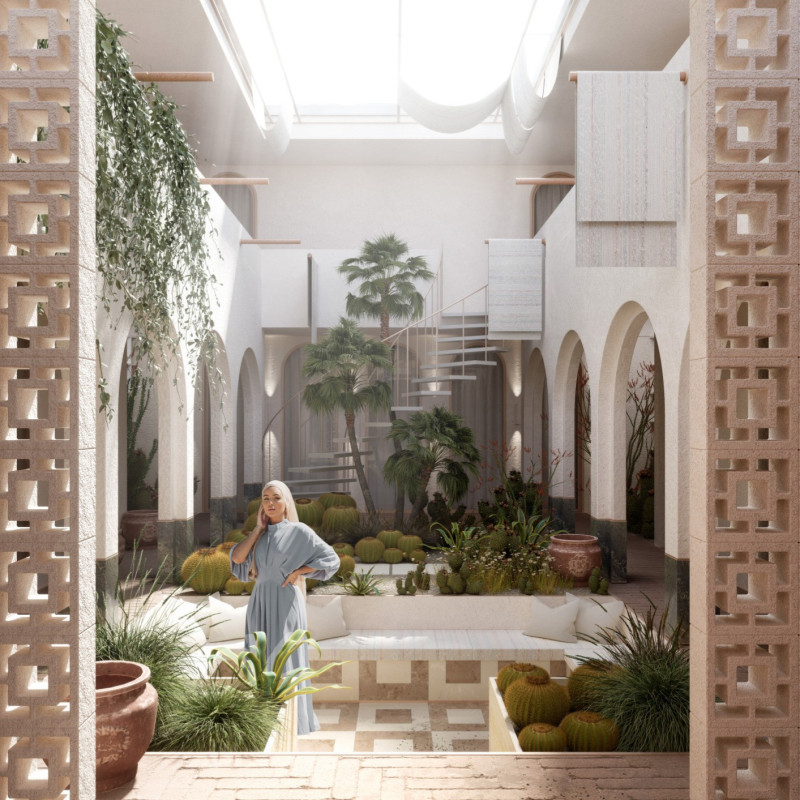5 key facts about this project
From the outset, the architecture reveals a commitment to sustainability and contextual integration. The use of materials such as reinforced concrete, glass, steel, and wood signifies a careful consideration of durability and environmental impact. These materials not only provide structural strength but also facilitate a connection with the natural surroundings through transparency and texture. The selection of these materials reflects an understanding of the local climate, with features that promote natural light and ventilation, ultimately enhancing the interior atmosphere.
Emphasizing functionality, the layout of the project is organized to foster movement and encourage social interaction. Key spaces are designed with flexibility in mind, allowing them to adapt to a range of events and gatherings. Large communal areas are seamlessly integrated with smaller, more intimate spaces, promoting collaboration and community engagement. This approach illustrates a contemporary understanding of how architecture can support dynamic social behaviors.
One of the noteworthy elements of this design is the exterior facade, which combines innovative patterns and textures that respond to both aesthetic desires and environmental demands. The facade is not merely a protective layer; it is a vital component that reflects the surrounding context while enhancing the building's performance. The interplay between solid and void creates visual interest and contributes to energy efficiency, showcasing how architecture can thoughtfully balance form and function.
Landscaping plays a crucial role in this project, creating a seamless transition from the built environment to nature. The integration of green spaces, pathways, and outdoor gathering areas complements the architectural design, encouraging users to engage with the landscape. This outdoor connectivity enhances the overall user experience, promoting well-being and a sense of place that is increasingly recognized as essential in contemporary architecture.
Uniquely, this project employs technology in its construction and operational phases, demonstrating a forward-thinking approach to architectural design. The incorporation of smart systems for energy management and user interaction exemplifies an understanding of modern necessities while prioritizing sustainability. These technologies are designed to optimize resources, thereby reducing the building's ecological footprint and reinforcing its role as a model for future architectural practices.
The project exemplifies a holistic design approach, merging aesthetics, functionality, and sustainability. It stands out not only for its visual appeal but for the thoughtful manner in which it engages with its environment and community. The architecture is reflective of a broader ideology that seeks to create inclusive and adaptable spaces that enhance the quality of life for users while respecting the ecological landscape.
For those interested in a more granular exploration of the nuances involved in this architectural design, reviewing the architectural plans, sections, and detailed designs will provide invaluable insights. This deeper engagement with the project will reveal the intricate ideas that shaped its conception and will shed light on the diverse factors influencing its successful execution. The project is a testament to contemporary architectural thinking and its capacity to shape user experiences in meaningful ways.


 Enver Mamut,
Enver Mamut,  Miruna Matel,
Miruna Matel, 























