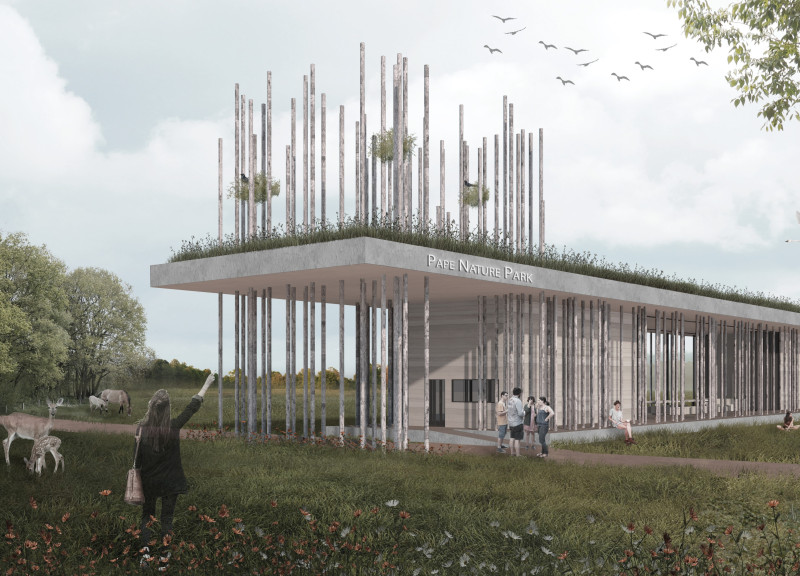5 key facts about this project
The architectural design is inspired by natural forms, specifically that of a tree. This conceptual approach is evident in the verticality of thin wooden pillars, which simulate tree trunks, while a green roof signifies the canopy. This use of natural imagery aims to foster a sense of place and identity for visitors, reinforcing the connection to the surrounding flora and fauna. The gateway serves multiple functions, offering services such as ticketing, information desks, and community gathering spaces, all designed with a focus on user experience.
The interior of the building is organized to promote interaction among visitors. An open layout facilitates easy flow and accessibility, allowing for spontaneous encounters and organized activities. Key elements, such as a communal dining area and kitchen, encourage community engagement and highlight the project's emphasis on social interaction in an outdoor context. Thoughtful spatial planning ensures that visitors are drawn into the common areas, enhancing their overall experience in the park.
Materiality plays a significant role in the project’s narrative. Locally sourced wood provides both structural support and a connection to the site, while rammed concrete offers durability and a low environmental impact due to the use of local aggregates. The green roof serves a functional purpose, supporting biodiversity and rainwater management, while large glass windows invite natural light and views, fostering a sense of connection between the interior and exterior.
Sustainability is at the forefront of the project. Elements such as a rainwater harvesting system, natural ventilation, and the extensive use of local materials underscore the commitment to ecological responsibility. These sustainable design approaches not only reduce the environmental footprint of the building but also enhance the health and well-being of its users. By prioritizing sustainability, the design acknowledges the importance of preserving the natural environment while accommodating human activity.
Unique design aspects also emerge from the project’s emphasis on interaction with landscape features. The outdoor spaces, including a playground and picnic areas, blur the lines between built and natural environments, creating a fluid transition for visitors as they move between the park and the building. This integration promotes a deeper appreciation for the surrounding nature, inviting exploration and discovery.
Ultimately, the Pape Nature Park Gateway serves as a critical connector, facilitating access to nature while embodying principles of sustainable design and community engagement. The architecture engages visitors and stimulates an awareness of ecological preservation. For a deeper understanding of the project, including architectural plans, sections, and design elements, readers are encouraged to explore the project presentation for additional insights into this innovative architectural endeavor.


























