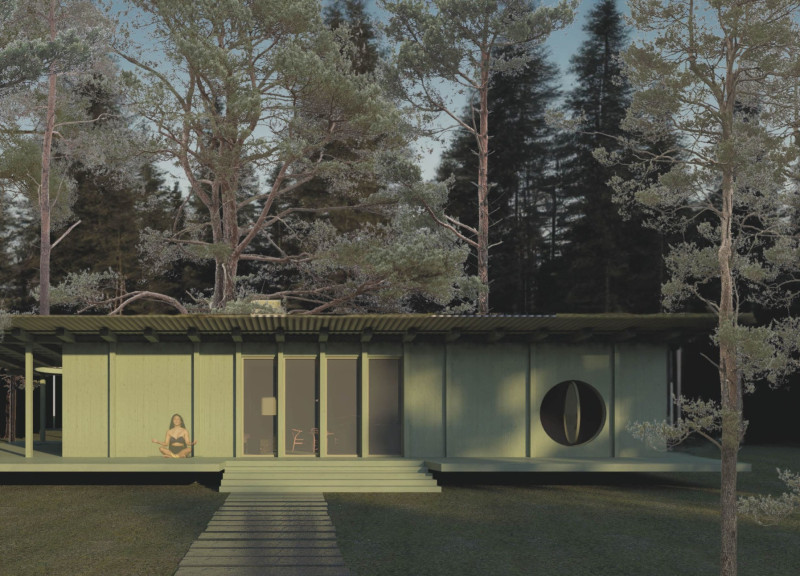5 key facts about this project
In its functional design, the yoga house serves multiple purposes, ranging from a space for yoga sessions to a communal area for relaxation and reflection. Its single-storey structure emphasizes accessibility and ease of movement, which is particularly important in a wellness-focused facility. Carefully planned spatial arrangements create a fluid transition from public to private areas, ensuring that users can engage with the environment on their own terms.
Central to this architectural project is a strong emphasis on natural materials and light. The wooden framework of the structure blends seamlessly with the surrounding landscape, allowing the yoga house to coexist naturally among the tall pines nearby. This choice of material not only supports sustainability but also enhances the aesthetic quality of the design, inviting a warm and calming atmosphere. The incorporation of large windows and glass elements further facilitates the flow of natural light throughout the interior, creating an open and airy feeling that enhances the overall experience for users.
One of the unique aspects of the design is its ability to connect users with the natural world. Positioned just a few meters from the beach, the house offers unobstructed views of the forest and surrounding landscape. This strategic positioning allows for a continuous dialogue between the interior and exterior environments, encouraging users to interact with nature while practicing yoga or meditating. The inclusion of outdoor spaces, such as a wooden deck, invites users to extend their engagement with the environment beyond the confines of the building itself.
The roof design also stands out as a significant feature of the project. The monopitched roof contributes to the overall simplicity of the structure while providing ample ceiling height and opportunities for clerestory windows, which further enhance the flow of light. This approach not only contributes to energy efficiency but also makes a subtle yet distinctive architectural statement that aligns with the overall purpose of the space.
Sustainability is a guiding principle throughout the project, reflected in the use of locally sourced materials and construction techniques that minimize environmental impact. The elevation of the building on point foundations further exemplifies this commitment, allowing for natural drainage and reducing disruption to the existing ecosystem. By prioritizing eco-friendly practices, the yoga house sets a benchmark for future projects in similar contexts.
Additional details, such as the careful layout that separates private sleeping quarters from communal areas, enhance the usability of the space while ensuring privacy and comfort. The functional zoning within the house allows for various activities to be carried out without intruding on the serenity of the experience.
Through its blend of architectural sensitivity and purpose-driven design, the yoga house in Latvia represents a progressive approach to wellness architecture. Its design not only caters to the needs of its users but also respects and celebrates the surrounding environment. For those interested in a deeper exploration of this project, including architectural plans, sections, and detailed design ideas, further insights are available in the project presentation. Engaging with these elements provides a comprehensive understanding of how thoughtful architecture can create harmonious spaces for well-being.


























