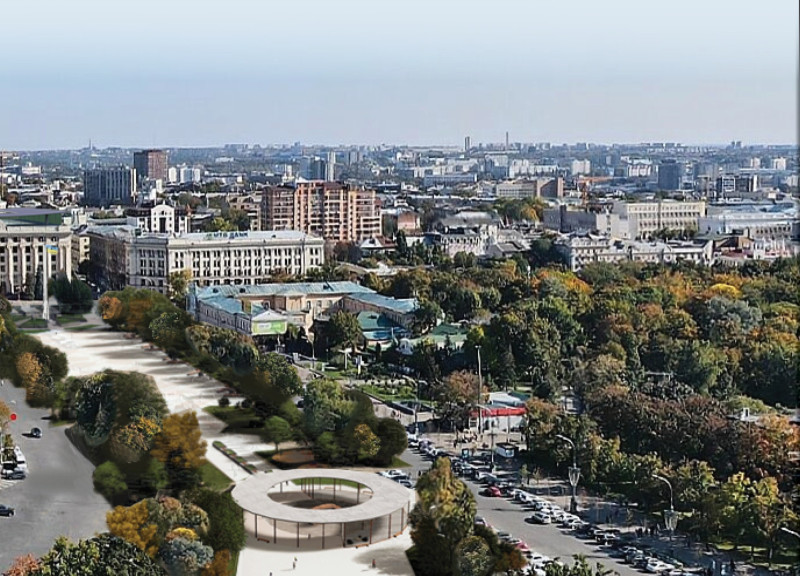5 key facts about this project
Located in a setting that enhances its architectural narrative, the project represents a convergence of modern design principles and sustainable practices. The building functions as a multi-use space that accommodates various activities, catering to community needs while fostering social interaction. This versatility is critical in creating a flexible environment that can adapt to different uses over time, enhancing its relevance and longevity.
The architectural design emphasizes a strong connection to its surroundings. Large windows and open spaces invite natural light while providing views of the landscape, thereby blurring the lines between indoor and outdoor environments. The layout is thoughtfully organized to prioritize accessibility, encouraging movement throughout the space and facilitating interaction among users. The use of open floor plans promotes fluidity, allowing for the reconfiguration of spaces as needed without compromising the overall aesthetic appeal.
In terms of materiality, the project employs a careful selection of materials that not only contribute to its visual identity but also underscore its sustainability goals. Key materials include concrete for structural elements, which offers durability and resilience, as well as timber, known for its warmth and natural aesthetic. Additionally, glass is used extensively to enhance transparency and light penetration, reinforcing the design’s connection to the environment. Insulation materials are strategically implemented to enhance energy efficiency, aligning with contemporary expectations for environmentally responsible building practices.
Unique to this project is its focus on biophilic design principles, which seek to create a deeper connection between occupants and nature. This is achieved through the incorporation of green spaces, such as terraces and vertical gardens, which not only improve air quality but also provide tranquility within the urban environment. The design promotes biodiversity by integrating native plant species, addressing ecological concerns while making a visual impact.
The architectural planning includes detailed sections that provide insight into the spatial relationships and structural systems employed. These sections reveal the complexity of the roof design, which allows for rainwater harvesting, steps towards self-sufficiency. The use of overhangs minimizes solar gain in warmer months while maximizing light during colder periods, showcasing an intelligent approach to climate-responsive design.
The architectural ideas presented in this project push the boundaries of conventional layouts while remaining deeply rooted in practical considerations. The combination of innovative design with a commitment to sustainability highlights a forward-thinking approach that is increasingly becoming a standard in contemporary architecture. The interplay of materials and design strategies results in a cohesive yet dynamic structure that resonates with its context and intended use.
In conclusion, the project stands as a testament to the potential of architecture to engage with environmental, social, and functional challenges. For those interested in delving deeper into the intricate details of this project, exploring the architectural plans, sections, and design ideas will yield invaluable insights into the thought processes and methodologies employed throughout its creation. This exploration can offer a richer understanding of how modern architecture can effectively respond to the complexities of contemporary needs and natural surroundings.


 Antoine Hugo Dherbecourt
Antoine Hugo Dherbecourt 























