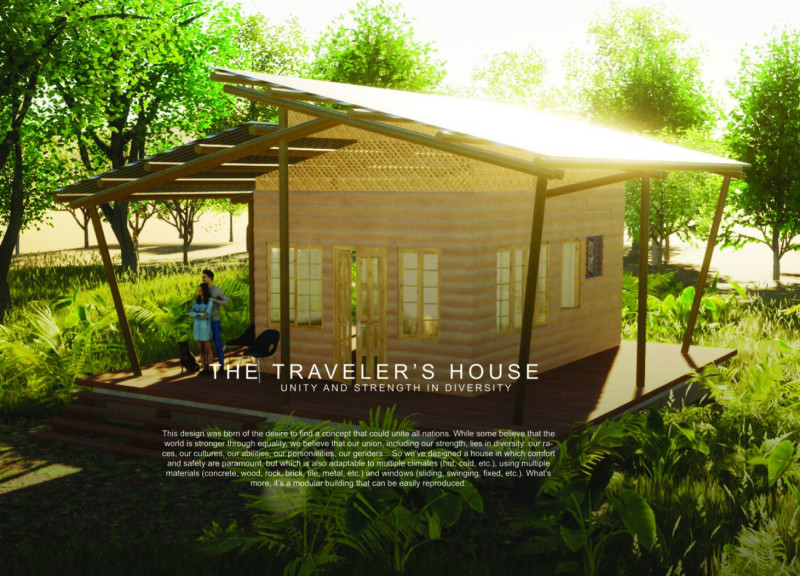5 key facts about this project
At its core, "The Traveler's House" represents the idea of flexibility and adaptability, making it an ideal home for individuals who value a lifestyle enriched by interactions with both their environment and the surrounding community. The structure is not merely a shelter; it is a space that encourages social engagement and offers a sanctuary for relaxation. This project seamlessly combines functionality with aesthetic appeal, demonstrating that architecture can serve both practical and emotional needs.
One of the defining features of the architectural design is its careful consideration of the surrounding landscape. Large windows dominate the façade, allowing natural light to flood the interior spaces and offering unobstructed views of the picturesque scenery. This design choice not only enhances the aesthetic quality of the home but also promotes a connection with the natural world, blurring the boundaries between inside and outside. The use of timber as the primary material for both structure and façade reflects a commitment to sustainability and warmth, creating an inviting atmosphere that resonates with the home's purpose.
The roof of "The Traveler's House" features a dual pitch, which contributes to both the architectural character and the functionality of the home. This design element aids in rainwater harvesting—a critical consideration for sustainable living—turning the structure into a self-sufficient unit that minimizes environmental impact. The overhangs serve a dual purpose of providing shade and extending the livable area outdoors, inviting occupants to engage with their surroundings.
Internally, the layout of the house has been meticulously planned to optimize space and enhance daily living. The living area serves as a central hub for social interaction, encouraging gatherings and fostering community spirit. Adjacent to this space, the kitchen is designed with modern amenities while retaining a rustic charm that complements the overall theme of the house. The bedrooms offer privacy and tranquility, designed to be personal retreats where occupants can unwind. The bathrooms are situated thoughtfully to ensure convenience while maintaining a sense of serenity.
Material selection is a critical aspect of "The Traveler's House," aligning with its sustainable ethos. The project employs a mix of timber, steel, glass, and reinforced concrete, each chosen for its durability and environmental benefits. Timber, used extensively throughout the structure, adds warmth, while glass enhances light penetration and visual connection with the outdoors. Steel provides the necessary structural integrity, and concrete offers a stable foundation that supports the architectural vision.
The architectural design of "The Traveler's House" also incorporates natural ventilation strategies, ensuring that the air circulates freely within the home. Openings are strategically placed to facilitate airflow, reducing reliance on mechanical systems and enhancing the overall living experience. This attention to passive design features underscores the project's commitment to sustainability, emphasizing that architecture can coexist harmoniously with nature.
Unique design approaches define "The Traveler's House" as more than just a residential structure. The emphasis on eco-friendly materials, innovative water management systems, and design principles that promote natural light and ventilation illustrates a forward-thinking perspective that is increasingly relevant in contemporary architecture. This project serves as a model for future residential designs, showcasing how thoughtful planning and materiality can lead to spaces that are functional, beautiful, and environmentally responsible.
To explore "The Traveler's House" and delve deeper into its architectural plans, sections, and overall design concepts, readers are encouraged to engage with the project presentation. This will provide additional insights into the architectural ideas that inform its unique approach to living spaces, further enhancing understanding of the intertwining relationship between architecture, sustainability, and community living.























