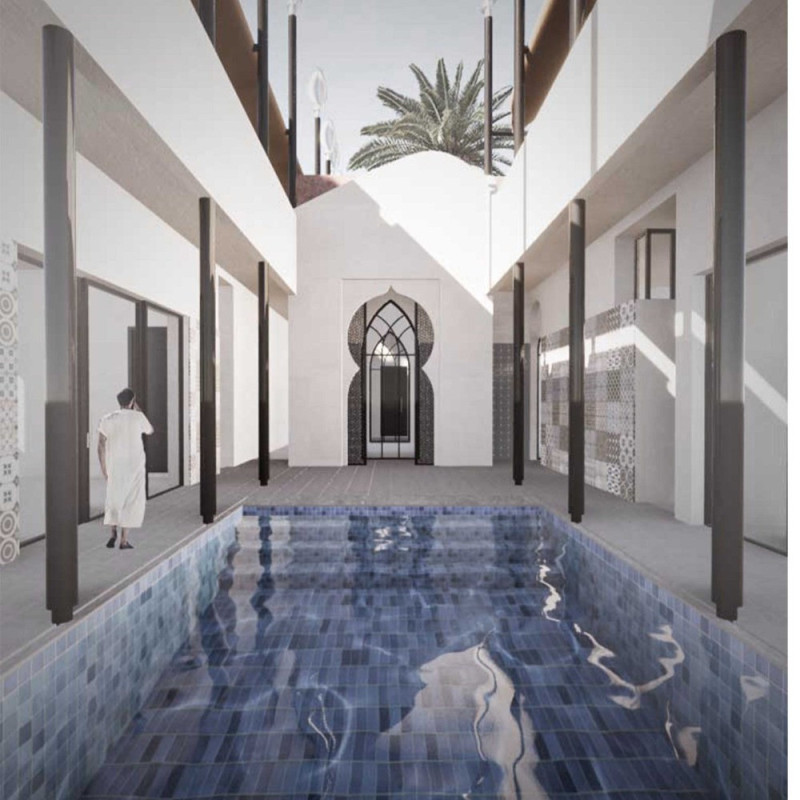5 key facts about this project
The overall concept of the design revolves around creating a space that is not only functional but also promotes interaction among its users. This is evident in the layout, which strategically positions various areas to encourage movement and flow. The architecture prioritizes accessibility and inclusivity, ensuring that all users can navigate the space comfortably. The thoughtful arrangement of indoor and outdoor areas facilitates a seamless transition between the two, providing users with the opportunity to engage with the surrounding landscape.
Materiality plays a crucial role in grounding the design within its setting. The project utilizes a careful selection of materials that reflect both durability and aesthetic appeal. Predominantly, the design incorporates reinforced concrete, glass, and sustainably sourced timber. The concrete structure provides a robust framework, while expansive glass facades invite natural light and create a sense of openness. This transparency not only enhances the user experience but also fosters a connection between the interior spaces and the external environment. Timber, used for both decorative elements and structural features, adds warmth and a natural touch, softening the overall visual impact of the concrete and glass.
The design accommodates an array of functions, demonstrating versatility in its approach. Notable spaces include multi-purpose rooms, creative workspaces, and communal areas designed to promote collaboration and social interaction. These spaces are designed with flexibility in mind, allowing for various configurations to suit different needs throughout the day. By integrating areas for relaxation alongside more active functions, the project recognizes the importance of balance in contemporary design.
A key aspect of this architectural project is its response to sustainable design principles. Energy efficiency has been a significant consideration, with features such as passive solar heating, natural ventilation, and the use of renewable energy sources. The building orientation maximizes solar gains, while strategically placed overhangs and shading devices mitigate heat during peak sun hours. Rainwater harvesting systems are incorporated, reflecting a commitment to conserving resources and minimizing environmental impact.
Unique design approaches are apparent in the way the project interacts with its geographical context. The structure is thoughtfully positioned to take advantage of prevailing winds for natural cooling, while scenic views are framed through large windows and terraces. This deliberate alignment with the site not only enhances the aesthetic experience but also promotes a sense of place that is deeply connected to the local environment.
The architectural outcome of this project demonstrates a sophisticated understanding of space and community needs. It is a project that respects its surroundings while contributing positively to the urban fabric. Its design fosters a sense of belonging and interaction, ultimately cultivating a vibrant atmosphere that inspires creativity and collaboration.
For those eager to delve deeper into the specifics of this project, exploring the architectural plans, sections, and designs will provide further clarity on its innovative approaches and functional intricacies. Such insights into the architectural ideas behind this design underscore its relevance and potential impact within the community it serves.


 Lorenzo Russo,
Lorenzo Russo, 























