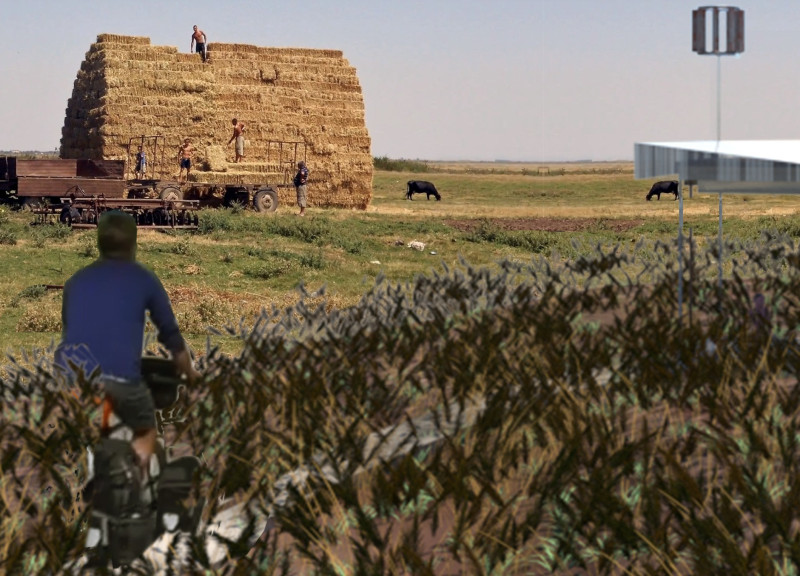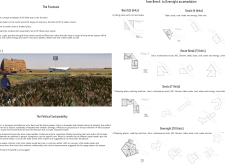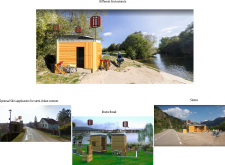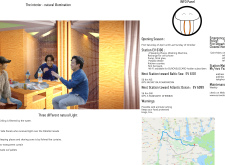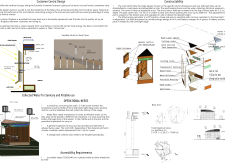5 key facts about this project
The project addresses a crucial gap in infrastructure for cyclists, offering various structures that range from simple rest areas to comprehensive overnight accommodations. The design functions as a vital waypoint, allowing cyclists to pause, recharge, and interact with fellow travelers. This interaction creates a vibrant atmosphere, fostering a sense of community among users who share a common interest in cycling and outdoor activity.
At the heart of the project's vision is a series of carefully designed elements that serve users while maintaining a minimal ecological footprint. The architecture is characterized by the use of local materials, which not only supports regional economies but also integrates the structures harmoniously into the surrounding landscape. The primary materials utilized in this project include wood for structural components, linen or canvas for roofing, and durable steel for elements such as bike racks and wind turbines. The choice of these materials reflects an emphasis on both sustainability and resilience against environmental conditions, reinforcing the project’s commitment to durability.
The design incorporates multiple units tailored to meet a range of cyclist requirements. For instance, the basic benches provide sheltered seating, while snack stops feature tables and essential amenities for resting and refueling. More advanced units, such as rest areas with utility facilities like toilets and showers, are designed to enhance the comfort of long-distance cyclists. The inclusion of overnight accommodations further demonstrates a keen awareness of the growing trend of cycle tourism, catering to cyclists who embark on extended journeys.
One notable design feature lies in the incorporation of energy-generating systems, such as wind turbines, which provide power for lighting and other essential services. This not only enhances the project's sustainability profile but also underscores its commitment to energy independence by harnessing natural resources. Moreover, the roofs are designed to collect rainwater, promoting water conservation and ensuring a supply for water needs within the facilities.
Furthermore, the user experience is addressed throughout the design, where natural ventilation and ample natural lighting are prioritized. Interior spaces are conceptualized to be both practical and inviting, encouraging interaction among users while maintaining privacy in designated rest areas. The furniture, crafted from sustainable materials like pallets, not only supports the ethos of reuse but also contributes to a relaxed, informal atmosphere where cyclists can gather and share stories.
Moreover, the architecture has been planned in a way that allows for local craftsmanship during assembly. By providing easy-to-follow guidelines and designs that utilize common tools and techniques, the project champions local skills and fosters a sense of ownership within the community. Accessibility has been meticulously integrated into all design phases, ensuring that users of all abilities can successfully navigate the spaces provided.
As this project exemplifies, architectural design can significantly influence how spaces serve their users. By focusing on practicality, sustainability, and community connection, this bike stop initiative along Eurovelo 6 not only enhances the infrastructure for cyclists but also enriches the surrounding community. The various architectural plans, sections, and designs associated with this project illustrate how thoughtful architecture can create spaces that are functional, engaging, and aligned with contemporary environmental values. Readers interested in exploring architectural ideas and the detailed designs of this project are encouraged to delve into the complete presentation for a more comprehensive understanding.


