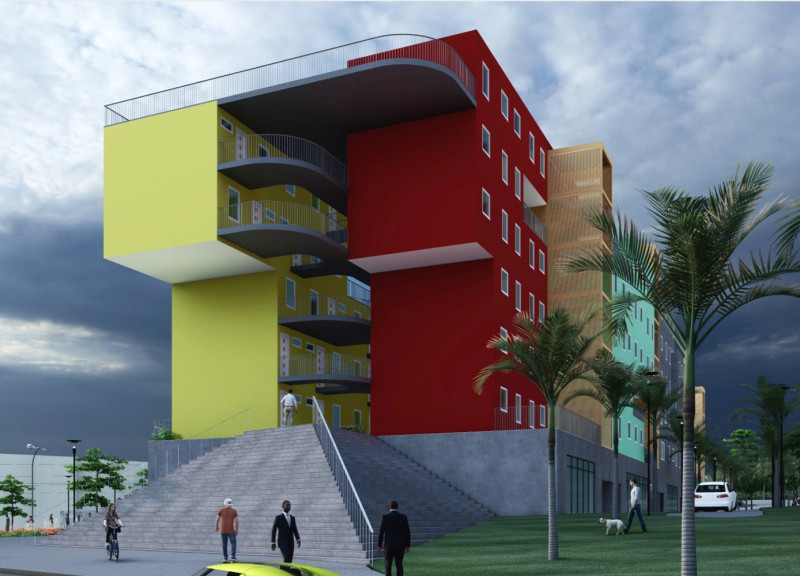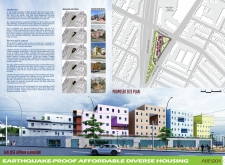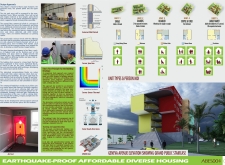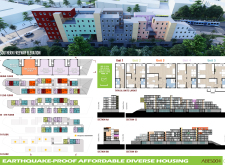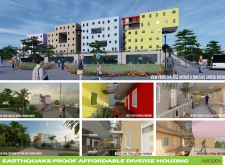5 key facts about this project
The project consists of a range of residential units tailored to accommodate varying demographics, including singles, families, and individuals with special needs. The architecture is characterized by a flexible layout that encourages communal living while ensuring personal space. Each housing unit is designed to reflect contemporary living standards while being versatile enough to adapt to changing family structures and lifestyles. This adaptability is paramount, as it aligns with the broader goals of inclusivity and resilience that the project embodies.
Materials play a vital role in the architectural design, with careful consideration given to both sustainability and durability. Concrete forms the primary structural element, celebrated for its seismic performance—a critical factor given the geographical context. Wood is extensively used for internal finishes and balconies, adding warmth and human scale to the overall ambiance. Steel components reinforce the structure to ensure safety during potential seismic events. The use of glass incorporates natural light, creating an inviting atmosphere within each unit. Additionally, the choice of permeable surfaces in landscaping addresses drainage issues while enhancing ecological sustainability, demonstrating a commitment to environmentally responsible design.
Unique design approaches define this project as particularly noteworthy in contemporary architecture. One of the standout features is the incorporation of earthquake-resilient technologies, which focus on a strategy known as the ‘Fabric First’ approach. This principle emphasizes a robust building envelope intended to reduce energy loss while prioritizing occupant safety. Such foresight in design allows not only for compliance with safety regulations but also fosters a sense of security among future residents.
The project also integrates community-oriented spaces, incorporating ground-floor commercial areas that encourage local entrepreneurship. This is complemented by facilities for job training and healthcare, further embedding the project within the community fabric. Public staircases and terraced gardens are designed to promote outdoor activities and social interaction, facilitating connections among residents and enhancing the communal experience.
Another significant aspect is the variety of unit types available, ensuring that the project addresses the diverse needs of its occupants. The design includes single units for individuals, shared units for group living, accessible units for differently-abled individuals, and spacious family units. This variety not only promotes inclusivity but also supports a vibrant and varied community life, accommodating different lifestyles and needs.
Environmental sustainability is at the core of the project’s ethos, with initiatives such as rainwater harvesting systems and solar panel installations taking center stage. These features contribute to an energy-efficient operation, reducing reliance on non-renewable energy sources and promoting a more sustainable lifestyle among residents. The integration of these eco-friendly practices underscores the project’s commitment to minimizing its ecological footprint while fostering a harmonious relationship between nature and urban living.
Exploring the architectural plans, sections, designs, and ideas behind this project will unveil the meticulous thought and care infused into every element. Readers are encouraged to delve deeper into the presentation of this project to fully appreciate its innovative approaches and the rich tapestry it weaves within the urban landscape. The overall design serves as a model worth emulating, showcasing how architecture can effectively respond to the needs of the community while remaining attuned to environmental challenges.


