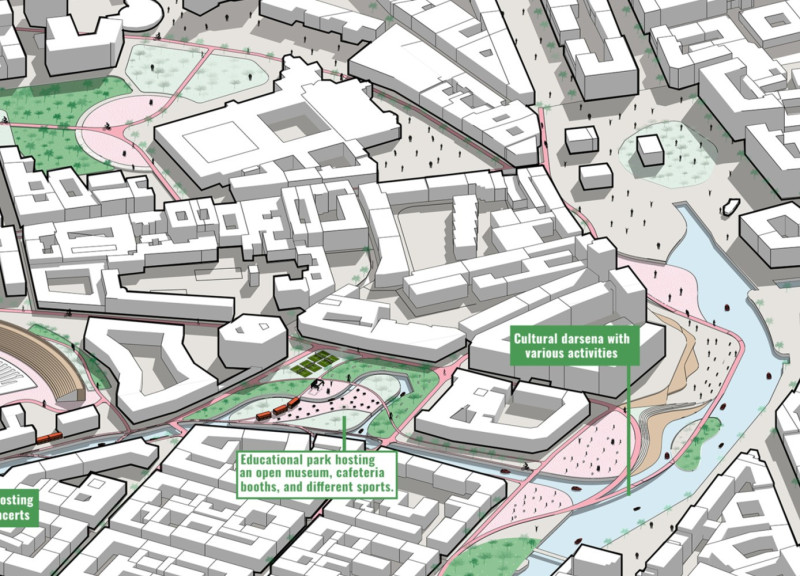5 key facts about this project
The project's core concept revolves around creating a harmonious balance between urban activity and moments of reflection. The layout promotes interactions among diverse user groups, inviting participation from residents and visitors alike. Various zones are designated for recreational activities, educational programs, and cultural events, facilitating an inclusive environment.
Innovative Design Approaches
One of the notable aspects of this project is its multi-layered approach to user experience. The design organizes spaces into three categories: "The Fast," "The Slow," and "The Still," each representing a different pace of interaction with the environment. This categorization encourages diverse usage patterns along the canal, fostering both vibrant social exchanges and serene individual experiences.
Additionally, the integration of sustainable practices is fundamental to the project’s ethos. Solar-powered lighting and rainwater harvesting systems are included in the facilities, significantly contributing to resource efficiency. This commitment to sustainability extends to the choice of materials, with an emphasis on eco-friendly options that align with the landscape’s characteristics.
Community Interaction and Education
The design seamlessly incorporates public amenities and green spaces, enhancing the overall community experience. Parks and plazas facilitate gatherings and recreational activities, while educational facilities are designed to provide hands-on learning experiences. The inclusion of spaces for workshops and events promotes civic engagement and cultural awareness.
The architectural presentation of the project reveals thoughtful spatial arrangements and structural resolutions that address both aesthetic and practical considerations. Architectural plans and sections illustrate the careful planning that underlies the project, demonstrating a comprehensive understanding of urban design principles.
For further detailed insights into the architectural ideas and design elements, interested readers are encouraged to explore the project’s architectural plans and sections, which provide a clearer understanding of its comprehensive design strategy. Engaging with these materials allows for a deeper appreciation of how this project addresses the complexities of urban revitalization in Milan's Navigli district.


























