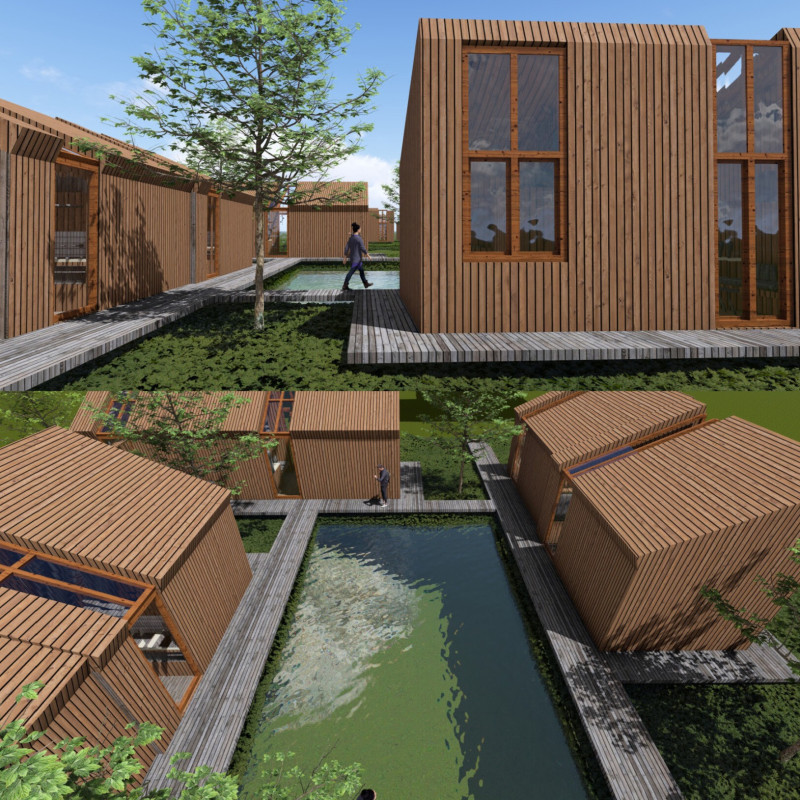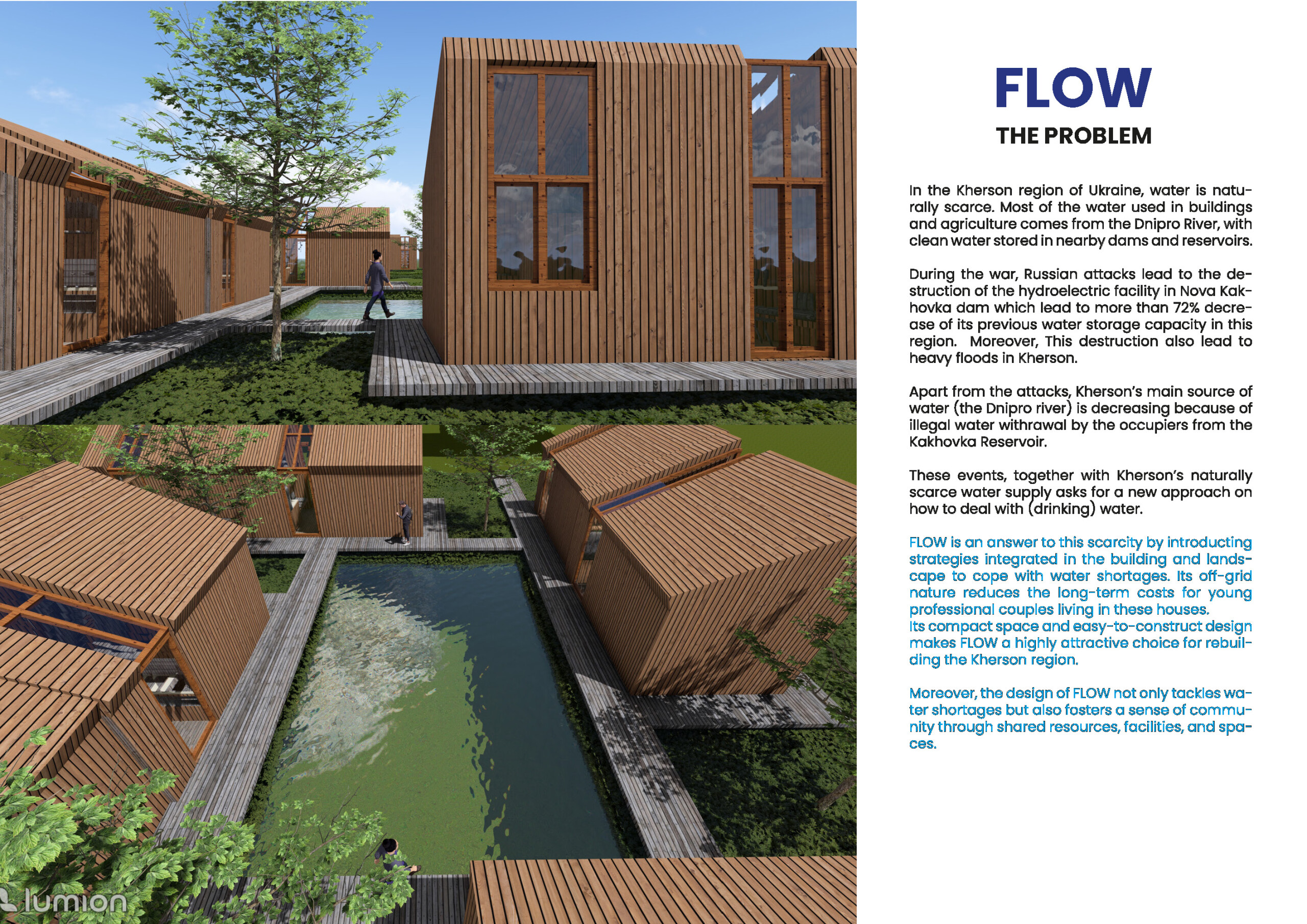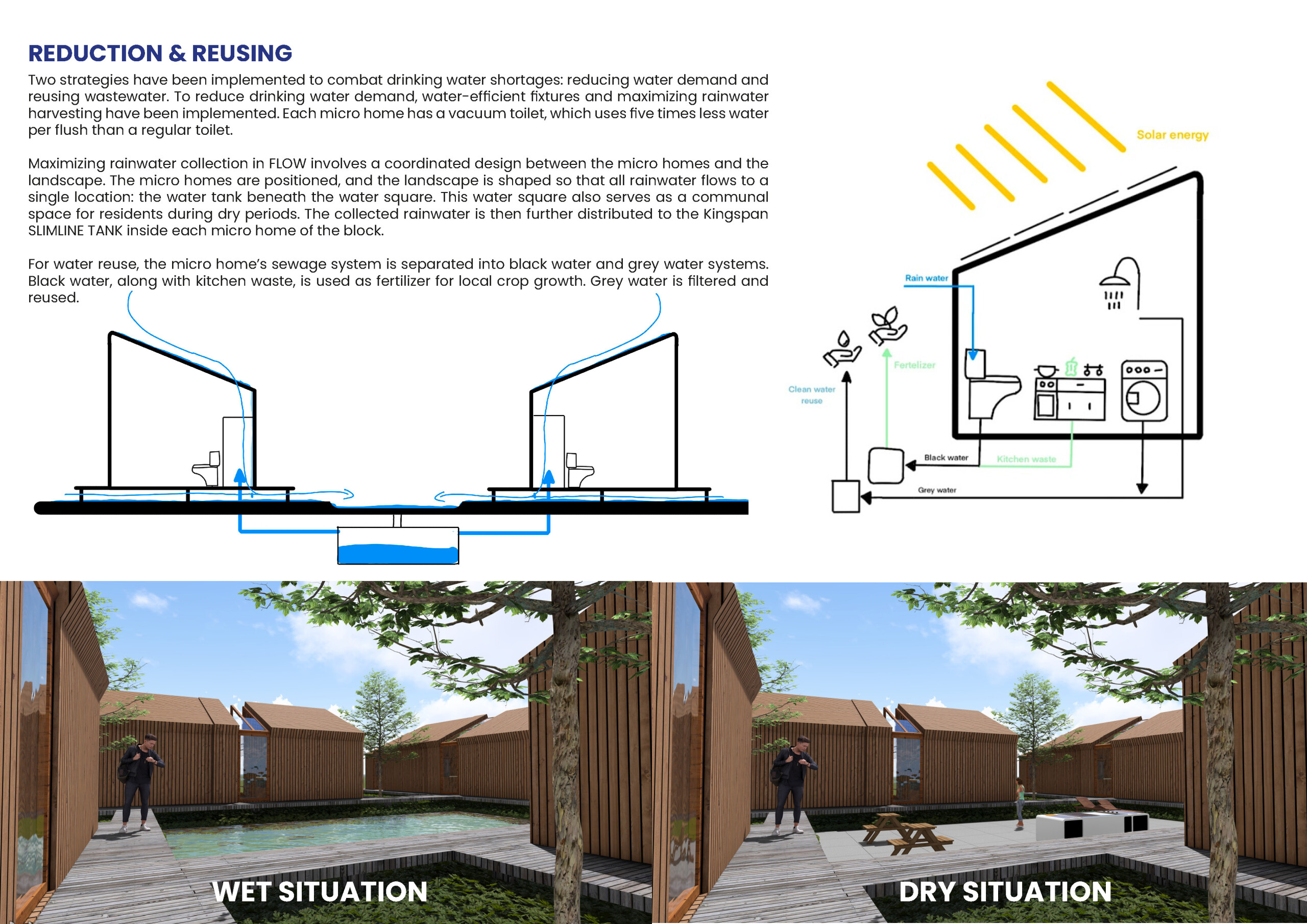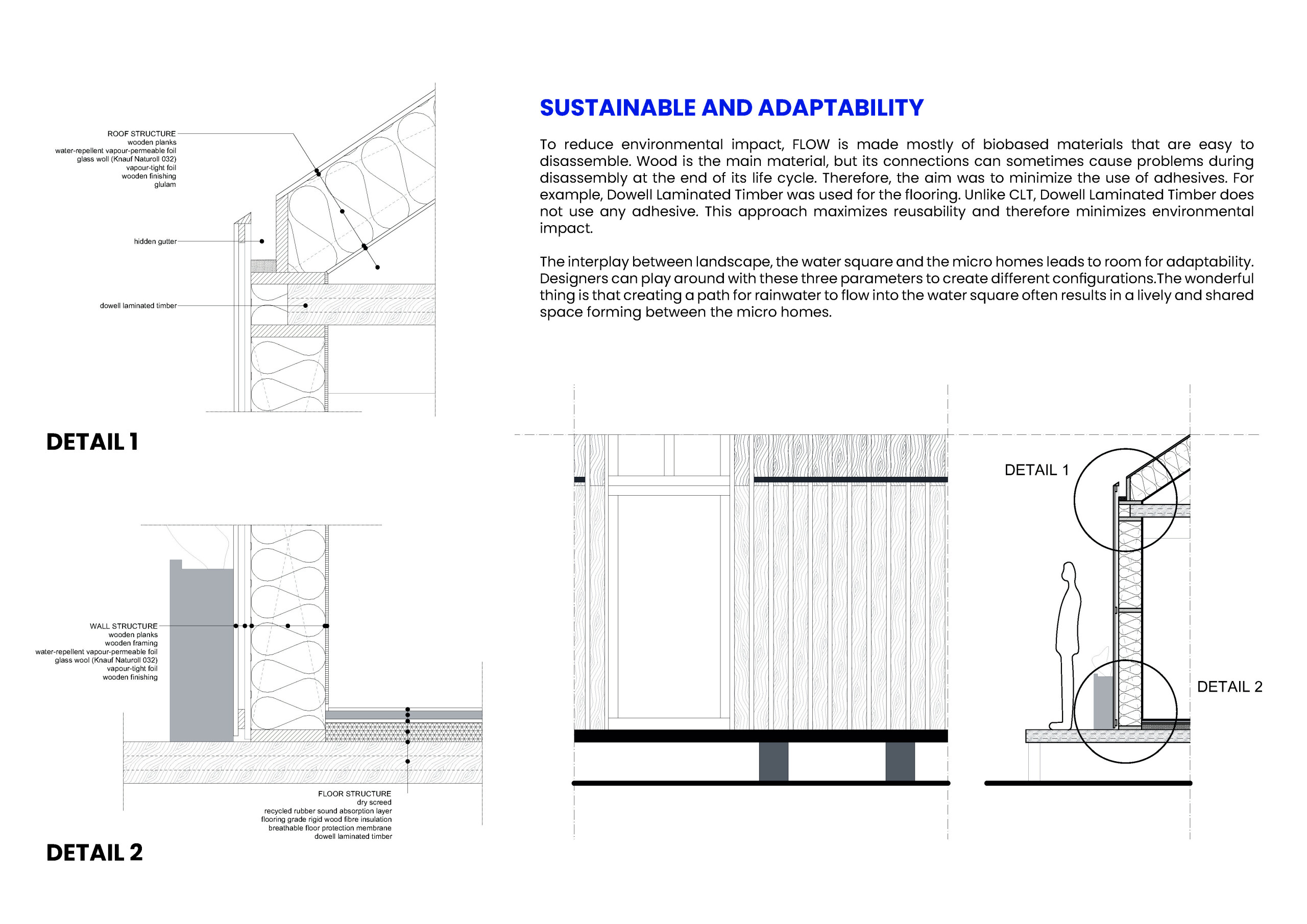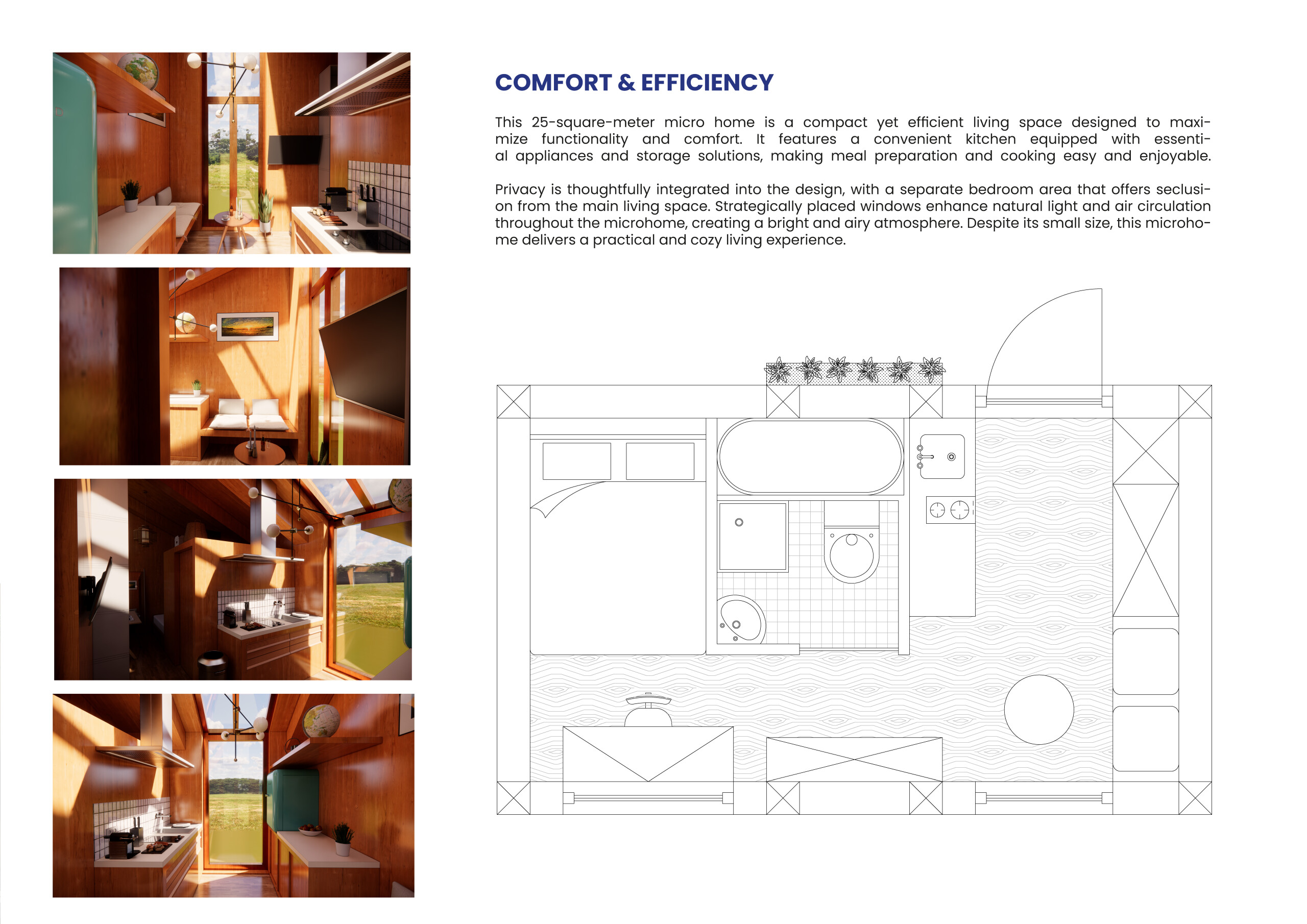5 key facts about this project
At its core, the FLOW project consists of a series of compact micro homes, each designed to occupy no more than 25 square meters. These units are meticulously planned to provide essential living spaces where residents can comfortably engage in daily activities such as sleeping, cooking, and socializing. The architectural design prioritizes functionality and efficiency, ensuring that every square meter serves a clear purpose while also providing adequate ventilation and natural lighting through strategically placed windows.
A critical feature of the design is its water management system, which significantly reduces the dependency on external water sources. Each micro home is equipped with a dedicated rainwater collection system, allowing residents to capture and store rainwater for various uses. This collected water is then directed to a communal water square, which serves as both a practical resource and a social hub, encouraging interaction among the residents. This communal infrastructure not only demonstrates a commitment to sustainability but also facilitates a shared responsibility toward resource management, reinforcing communal bonds.
The architectural plans reflect a deliberate interplay between the natural environment and built structures. The surrounding landscaping is carefully designed to channel rainwater efficiently, augmenting the overall water management strategy while enhancing the aesthetic quality of the neighborhood. The integration of green spaces fosters an ecological environment that supports local flora and fauna, creating a vibrant living landscape that benefits all inhabitants.
In terms of materiality, the FLOW project embraces sustainable building practices by utilizing renewable resources such as Dowell Laminated Timber. This choice of material not only resonates with the ecological ethos of the project but also ensures the structural integrity and longevity of the homes. Additionally, water-repellent vapor-permeable foil is employed to improve thermal performance, while glass wool insulation contributes to energy efficiency, making the homes comfortable and climate-responsive.
Unique design approaches in the FLOW project are evident in the architectural concepts that prioritize adaptability and reuse. The micro homes are designed for ease of disassembly, allowing for modifications as community needs evolve over time. The innovative separation of black and grey water systems illustrates a commitment to responsible waste management, enabling residents to repurpose kitchen waste as fertilizer for local gardens, thereby promoting a circular economy.
This project signifies more than just an architectural solution; it represents a community-driven approach to sustainable living that can inspire similar initiatives in other regions facing comparable challenges. By focusing on water conservation, efficient resource use, and the cultivation of social connections, the FLOW micro housing project serves as a model for how architecture can address environmental issues while enriching community life.
For those interested in exploring this thoughtful architectural endeavor further, detailed architectural designs, sections, and plans are available for review. This wealth of information provides additional insights into the innovative ideas and principles that underlie the FLOW project, showcasing how modern architecture can effectively respond to urgent societal needs.


 Xander Wilhelmus Elisabeth Creusen,
Xander Wilhelmus Elisabeth Creusen, 