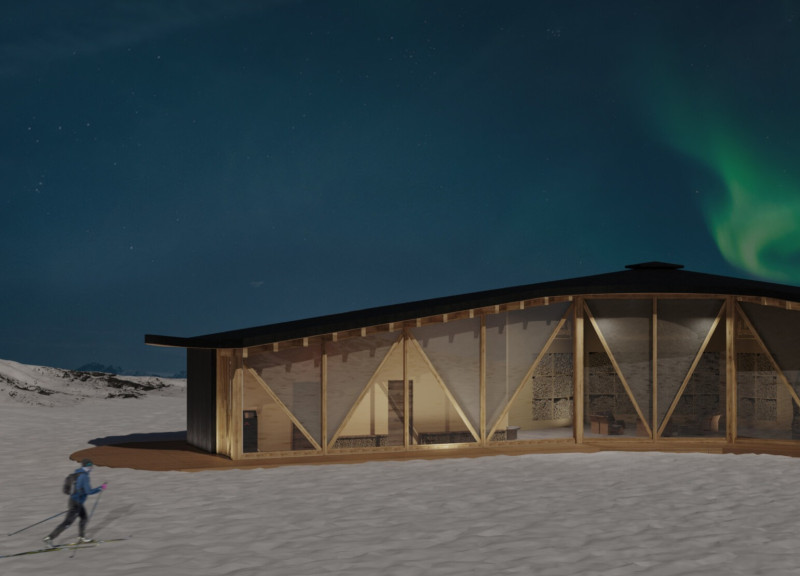5 key facts about this project
The project is centrally located in an urban setting, addressing the need for a multifunctional space that promotes community engagement. It embodies the concept of sustainability in architecture, incorporating eco-friendly materials and design techniques that minimize environmental impact. The building's layout is designed to foster interaction among its users, encouraging both social gatherings and individual reflection. The clear delineation of spaces reflects an understanding of the diverse activities anticipated within its walls, allowing for both flexibility and structure.
Materiality plays a pivotal role in this project. The design integrates a range of materials, including locally sourced timber, glass, and carbon-neutral concrete. The wooden elements bring warmth and texture, establishing a connection to nature. The use of glass not only enhances the aesthetic appeal but also increases transparency, blurring the boundaries between the interior and the exterior, and ensuring that natural light floods the interior spaces. Carbon-neutral concrete serves as a sturdy foundation, aligning with the project’s commitment to sustainability without sacrificing durability.
As one explores the architectural plans, the emphasis on human-centric design becomes evident. The strategic placement of windows and open spaces invites daylight, creating an airy and inviting atmosphere. Each room is meticulously crafted to cater to specific functions, whether they be collaborative work areas, quiet study rooms, or communal spaces, thereby supporting various user activities throughout the day. The design contemplates user flow and accessibility, ensuring that all areas are easily navigable, which is crucial in a community-centered project.
Unique design approaches are woven throughout the project. The integration of landscaping elements within and around the structure not only enhances visual appeal but also acts as a natural buffer, providing privacy and reducing noise. Green roofs and walls contribute to biodiversity, while rainwater harvesting systems demonstrate a commitment to environmental stewardship. Such features not only enhance the building's functionality but also serve educational purposes, showcasing sustainable practices to the community.
The architectural sections reveal the careful consideration given to vertical space. High ceilings in communal areas foster an expansive feeling, while intimate nooks invite quiet contemplation. The interplay of different ceiling heights creates a dynamic interior landscape that both stimulates and soothes. This architectural narrative unfolds as one moves through the space, revealing thoughtfully designed courtyards and terraces that encourage outdoor interaction.
Moreover, the project reflects a commitment to current architectural ideas that prioritize community and environmental sustainability. It challenges traditional boundaries by creating a flexible space that can adapt to the evolving needs of its users. The emphasis on versatility ensures that the building will remain relevant and functional over time, serving as a lasting asset to the community.
As this analysis illustrates, the project represents more than merely a physical structure; it embodies a philosophy of thoughtful community design. Each element, from the choice of materials to the layout of spaces, communicates a commitment to promoting sustainable living while enhancing the quality of life for its users. To gain further insights into this architectural endeavor, readers are encouraged to explore the project presentation, examining the architectural plans, architectural sections, and architectural designs that elucidate its comprehensive conception and execution. Through careful observation, one can truly appreciate the intricate layers of this innovative project and its potential impact on the community it serves.


























