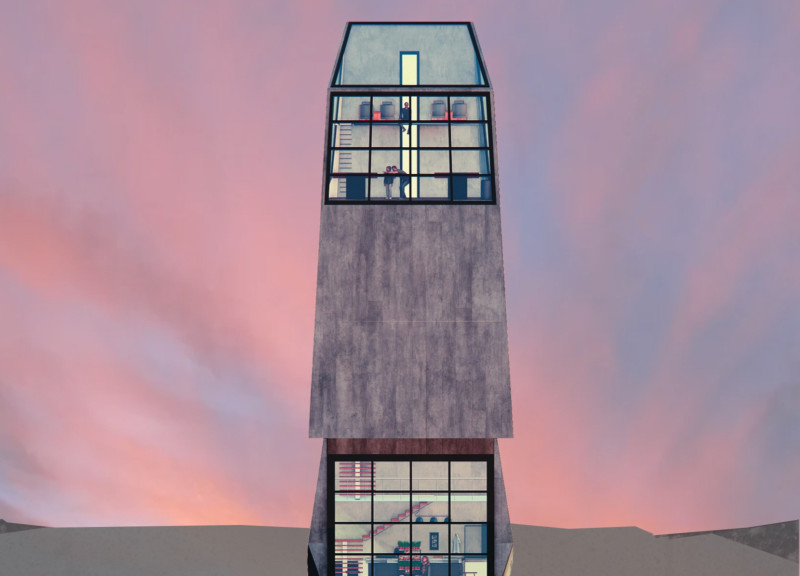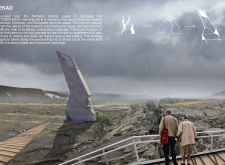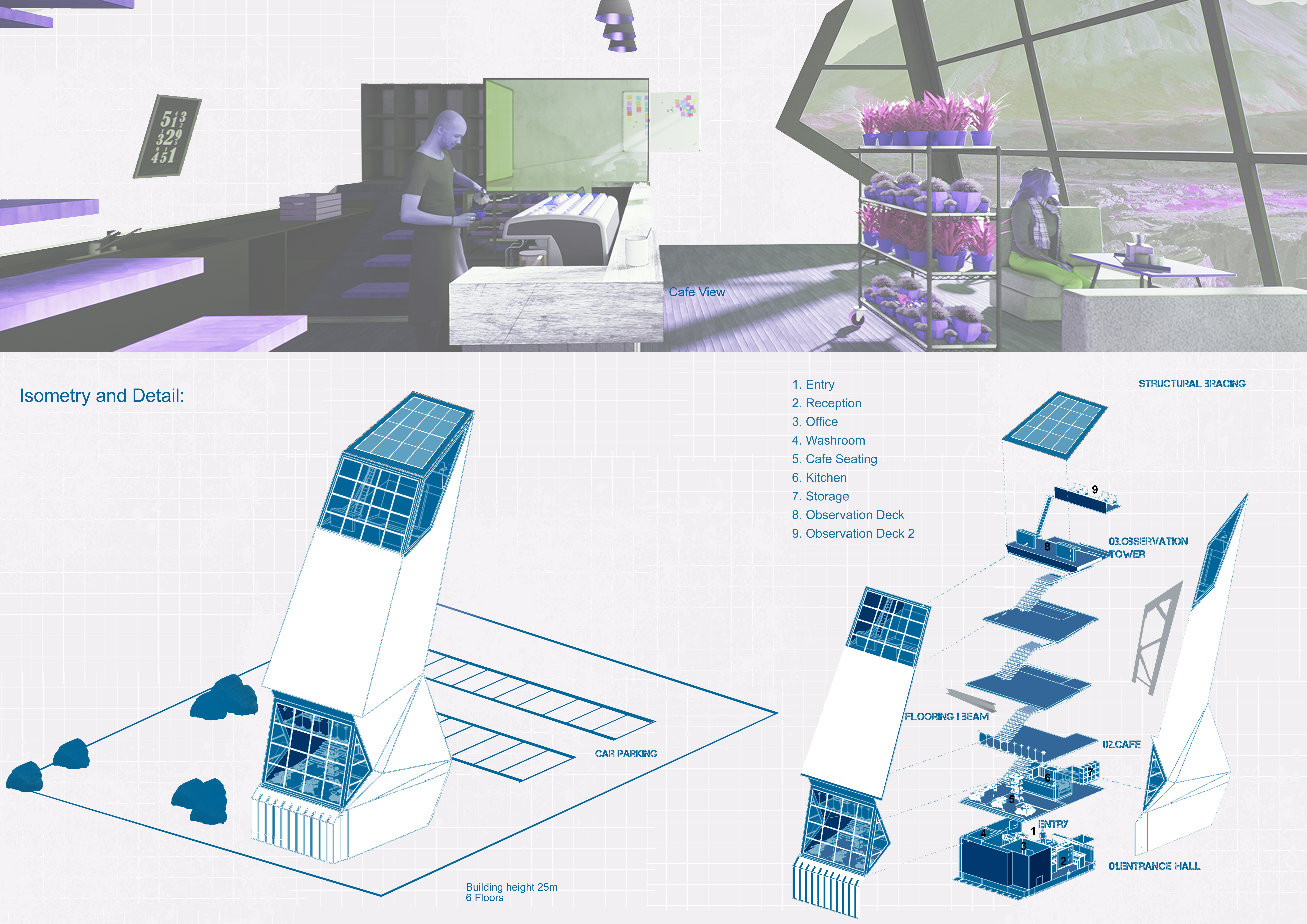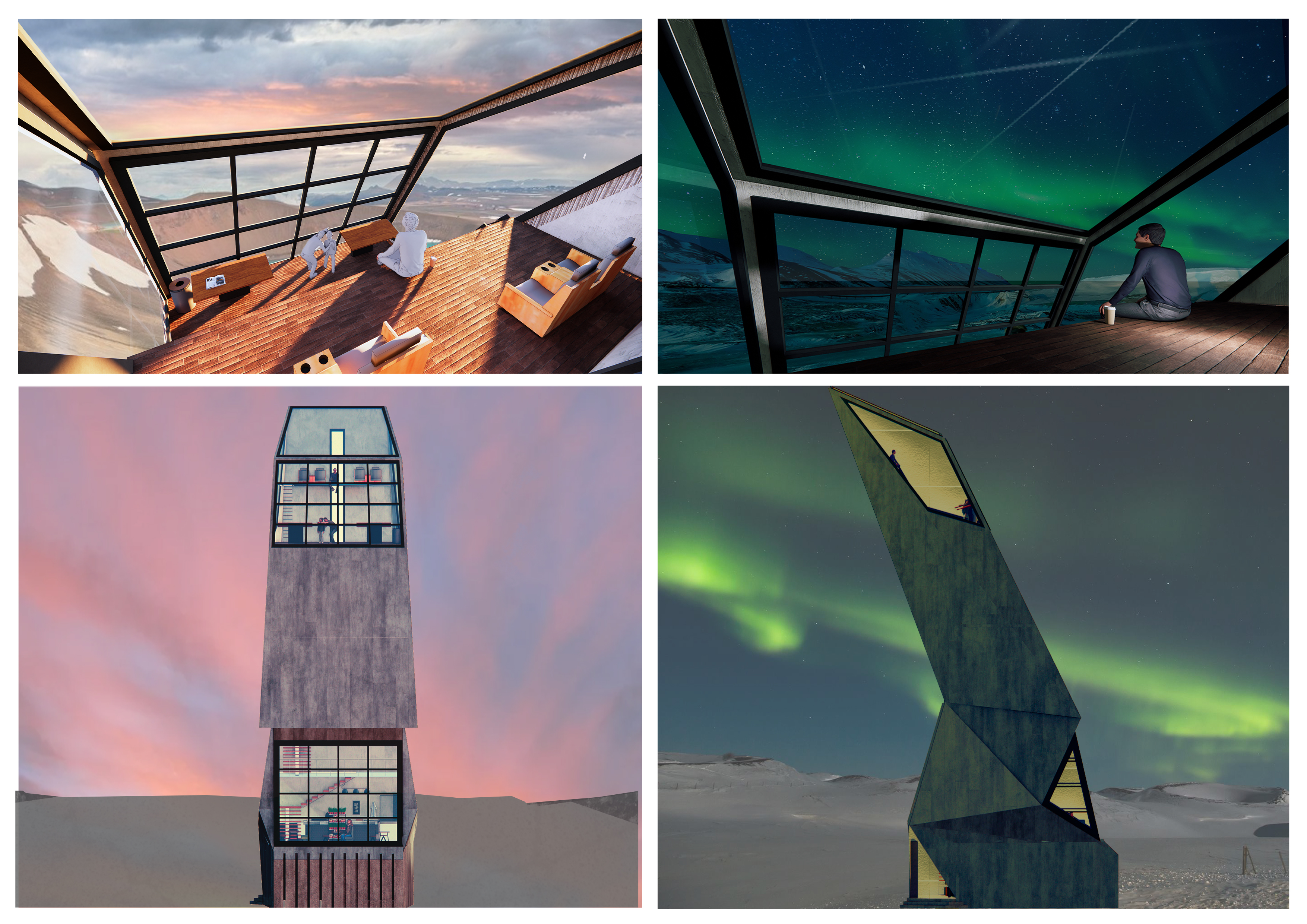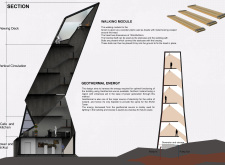5 key facts about this project
The architecture of this project embodies a thoughtful response to its surroundings. The design integrates seamlessly into the urban fabric, reflecting a sensitivity to the historical and cultural context of the area. The architect has skillfully navigated the delicate balance between new construction and existing structures, creating a dialogue between past and present that enriches the locale. This approach enhances the project's relevance and significance within the community.
The functional aspects of the project are carefully articulated, serving diverse needs while promoting interaction among users. The layout of the space is strategically designed to facilitate movement and encourage social engagement. Various elements, such as open communal areas, flexible meeting rooms, and dedicated zones for arts and culture, work together to support the intended functions of the building. This adaptability is a key component of the design, allowing for a range of activities to take place, from workshops to public exhibitions.
Materiality plays a fundamental role in the overall design narrative. The project employs a range of materials that not only enhance its aesthetic appeal but also contribute to sustainability goals. Key materials used include reinforced concrete, glass, and sustainably sourced timber. Reinforced concrete serves as the primary structural framework, providing robustness and stability to the overall design. The extensive use of glass allows for natural light to permeate the interiors, creating a welcoming atmosphere while reducing the need for artificial lighting during daytime hours. Timber elements are thoughtfully incorporated, adding warmth and texture, helping to humanize the scale of the building within its urban context.
The architectural design also introduces innovative features that set this project apart. For instance, the rooftop garden is a unique aspect, designed not only as a recreational area but also as a green space that contributes to urban biodiversity. This multifunctional outdoor space offers users a retreat from the city's hustle, fostering a connection with nature that is often absent in urban settings. Additionally, the incorporation of green roofs and rainwater harvesting systems reflects a commitment to environmental sustainability and efficiency in resource use, addressing contemporary ecological challenges.
The project further emphasizes inclusivity through its design. Accessibility has been prioritized, ensuring that individuals of all abilities can navigate and utilize the space comfortably. Thoughtful design details, such as ramps, wide corridors, and tactile signage, contribute to an environment that welcomes everyone, supporting the notion of equity in public architecture.
In terms of unique design approaches, the project demonstrates an innovative use of lighting. Natural and artificial lighting have been integrated into the architecture to highlight key features and facilitate the functionality of spaces. Large overhangs and strategically placed windows create dynamic light patterns throughout the day, enhancing the aesthetic experience while ensuring comfort.
Overall, this architectural project stands as a testament to the potential of design to engage communities and enhance urban living. It reflects a clear understanding of contemporary needs while being anchored in a respect for the environment and local traditions. The careful consideration of materials, form, and user interaction results in a cohesive entity that invites exploration and interaction. For those interested in delving deeper into the nuances of this project, including architectural plans, sections, and design concepts, a comprehensive presentation is available for review, offering a thorough understanding of the innovative architectural ideas and thoughtful design elements encompassed within this noteworthy structure. Exploring these aspects will undoubtedly provide richer insights into the project and its contributions to the field of architecture.


